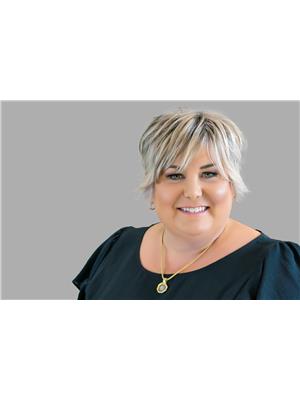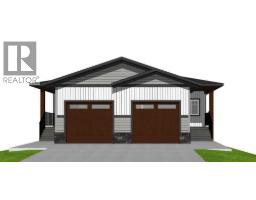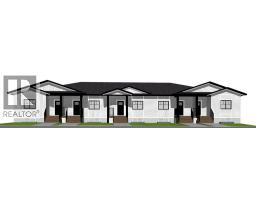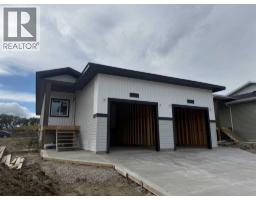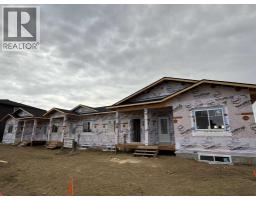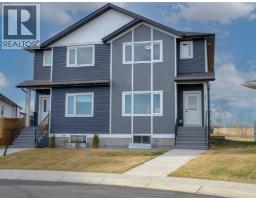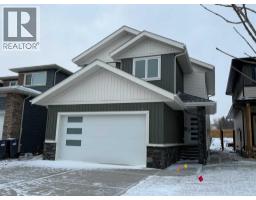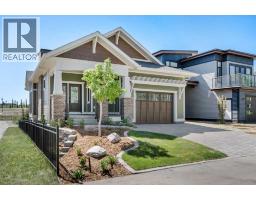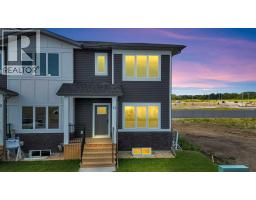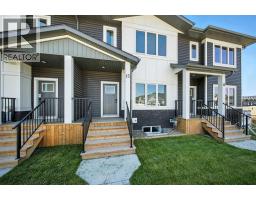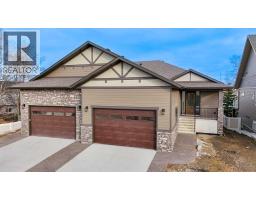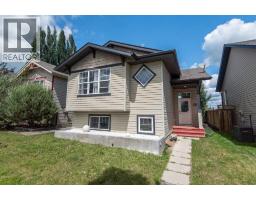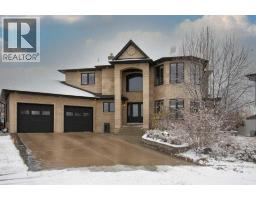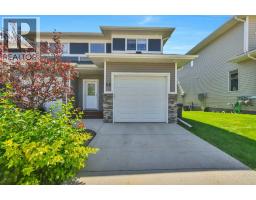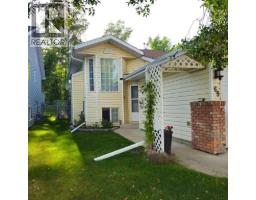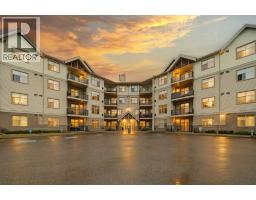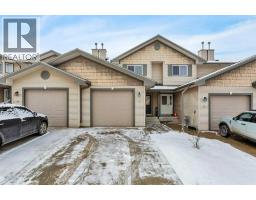117 Gray Close Grayhawk, Sylvan Lake, Alberta, CA
Address: 117 Gray Close, Sylvan Lake, Alberta
Summary Report Property
- MKT IDA2200310
- Building TypeDuplex
- Property TypeSingle Family
- StatusBuy
- Added30 weeks ago
- Bedrooms2
- Bathrooms1
- Area1035 sq. ft.
- DirectionNo Data
- Added On07 Jul 2025
Property Overview
Immediate possession, this brand new bungalow floorplan by L&S Developments is perfect for a starter home or empty nester. Imagine having your morning coffee on the 20x8 covered front porch. Enter into good sized front foyer, with warm toned vinyl plank flooring leading to open floorplan. The vaulted ceilings and large windows make this home super bright and appealing. Metal spindle half wall for stairwell. Functional kitchen with white shaker cabinets, & feature navy centre island eating bar, quartz countertops, cabinet pantry, garbage/recycling pullouts, stainless steel appliances, chrome fixtures. Sliding door off of dining room to 7x8 back deck. Primary bedroom has room for king sized bed with black ceiling fan. Secondary bedroom is good sized for guests or office, carpet in both bedrooms. 4pce bathroom & handy main floor laundry. Basement is undeveloped but potential for family room, exercise area, bedroom and roughed in for another bathroom. Front sod and concrete sidewalk, backyard is black dirt leveled to grade. This home is located in Grayhawk on the north west side of Sylvan Lake. With easy access to highway and close proximity to the lake, golf course and all town amenities this up and coming subdivision is sure to meet all your needs. Future commercial and school sites as well as walking paths, parks playgrounds and pond. An abundance of wildlife to watch and a progressive new neighborhood to enjoy. GST included with rebate to builder. Taxes to be assessed. (id:51532)
Tags
| Property Summary |
|---|
| Building |
|---|
| Land |
|---|
| Level | Rooms | Dimensions |
|---|---|---|
| Main level | Living room | 12.00 Ft x 13.00 Ft |
| Dining room | 8.00 Ft x 11.00 Ft | |
| Kitchen | 8.00 Ft x 11.50 Ft | |
| 4pc Bathroom | 5.50 Ft x 9.50 Ft | |
| Bedroom | 9.83 Ft x 10.00 Ft | |
| Primary Bedroom | 12.00 Ft x 11.00 Ft |
| Features | |||||
|---|---|---|---|---|---|
| Back lane | PVC window | Closet Organizers | |||
| No Animal Home | No Smoking Home | Parking Pad | |||
| Refrigerator | Dishwasher | Stove | |||
| Microwave Range Hood Combo | None | ||||


















































