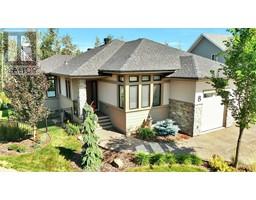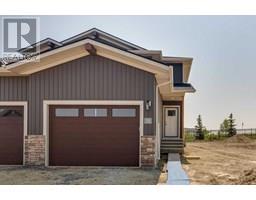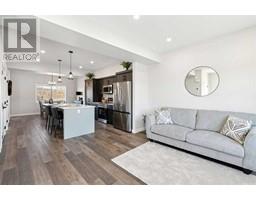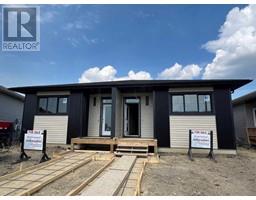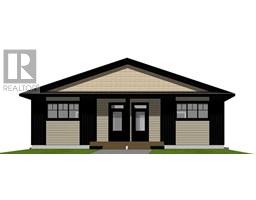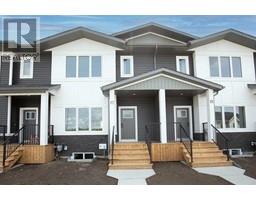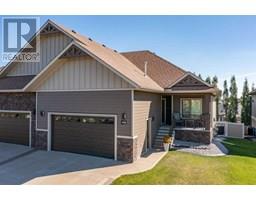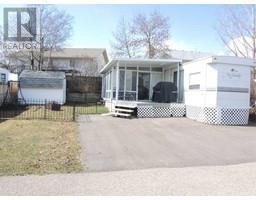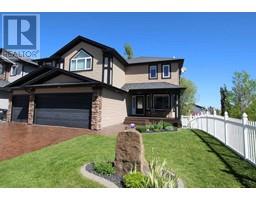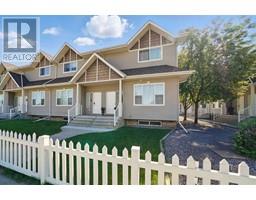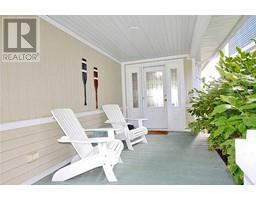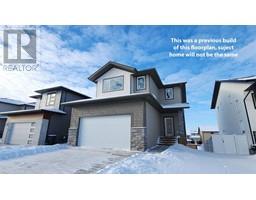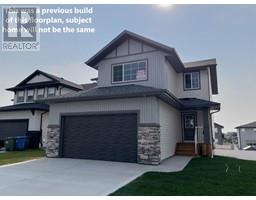37 Rafferty Court Ryders Ridge, Sylvan Lake, Alberta, CA
Address: 37 Rafferty Court, Sylvan Lake, Alberta
Summary Report Property
- MKT IDA2226426
- Building TypeRow / Townhouse
- Property TypeSingle Family
- StatusBuy
- Added1 weeks ago
- Bedrooms3
- Bathrooms3
- Area1280 sq. ft.
- DirectionNo Data
- Added On08 Jun 2025
Property Overview
NO CONDO FEES! Located in the award winning community of Ryders Ridge, this spacious, FULLY DEVELOPED, 3 bedroom, 2.5 bathroom townhouse offers the perfect blend of comfort, functionality, and location without the hassle of high-maintenance outdoor chores. Step inside to find an open concept floor plan that makes everyday living easy and entertaining even easier.The kitchen boasts stainless steel appliances, a large island and dining area, and access out to the rear deck where you will find convenient access to many amenities and shopping in Sylvan Lake. Upstairs you'll find the spacious primary bedroom, along with 2 additional bedrooms that are ideal for family or guests. The developed lower level provides even more functional living space with another 4 piece bathroom, laundry room, and more than enough space to add a 4th bedroom if need be. Let's not forget about the AIR CONDITIONING for those sizzling summer days in Sylvan too! #37 Rafferty Court is also nestled in a quiet keyhole cul-de-sac, and is only footsteps away from walking/bike trails, parks/playgrounds, schools, local shopping and only about a 10-15 minute walk to Lakeshore Drive! This is more than just a townhouse-it's your chance to enjoy low-maintenance living in a highly desirable neighborhood, all at a super affordable price! (id:51532)
Tags
| Property Summary |
|---|
| Building |
|---|
| Land |
|---|
| Level | Rooms | Dimensions |
|---|---|---|
| Lower level | Family room | 24.25 Ft x 14.00 Ft |
| Laundry room | 8.08 Ft x 4.33 Ft | |
| 4pc Bathroom | Measurements not available | |
| Main level | Other | 17.75 Ft x 12.17 Ft |
| Living room | 14.75 Ft x 13.50 Ft | |
| 2pc Bathroom | Measurements not available | |
| Upper Level | Primary Bedroom | 11.33 Ft x 11.17 Ft |
| Bedroom | 11.00 Ft x 10.25 Ft | |
| Bedroom | 11.67 Ft x 9.42 Ft | |
| 4pc Bathroom | Measurements not available |
| Features | |||||
|---|---|---|---|---|---|
| Back lane | PVC window | Closet Organizers | |||
| None | Street | Refrigerator | |||
| Dishwasher | Stove | Microwave | |||
| Window Coverings | Washer & Dryer | Central air conditioning | |||




















