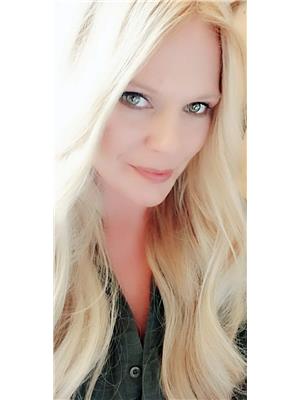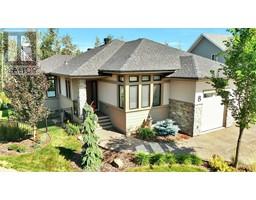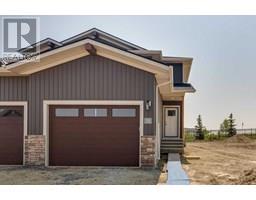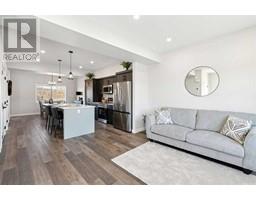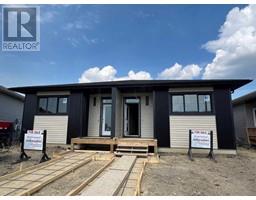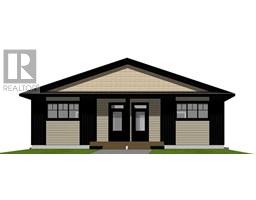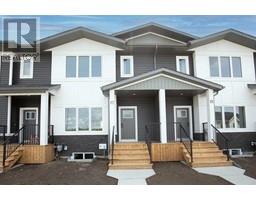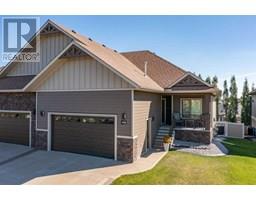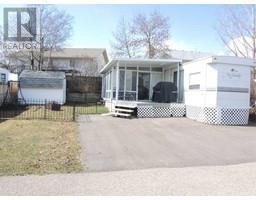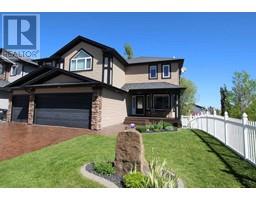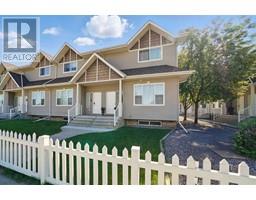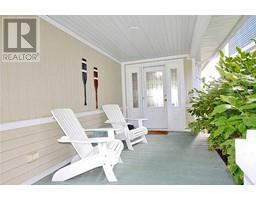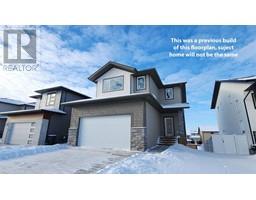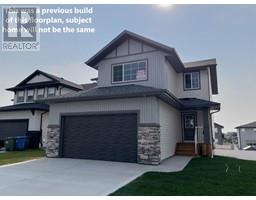7 Rafferty Court Ryders Ridge, Sylvan Lake, Alberta, CA
Address: 7 Rafferty Court, Sylvan Lake, Alberta
Summary Report Property
- MKT IDA2231108
- Building TypeRow / Townhouse
- Property TypeSingle Family
- StatusBuy
- Added5 days ago
- Bedrooms3
- Bathrooms4
- Area1140 sq. ft.
- DirectionNo Data
- Added On20 Jun 2025
Property Overview
NO CONDO FEES! Affordable starter home or revenue property situated in the desirable location of Ryders Ridge in Sylvan Lake. This fabulous 2 Storey home boasts 3 bedrooms and 4 bathrooms with all the bells and whistles. This home is functional with a modern open concept design and a neutral color palette throughout. Kitchen is beautifully finished with white cabinets complimented with a tile back splash, stainless-steel appliances and a beautiful sit up island/coffee bar. Living and dining rooms are spacious and inviting with beautiful windows. Dining area overlooks the amazing backyard with direct access to the deck with a conveniently placed 2 pc bath off the back entrance. Upper floor features 2 fabulous bedrooms including the primary bedroom. Both bedrooms have an amazing walk-in closet and a 4pc ensuite. Basement is fully finished with a lovely family room, 3rd bedroom and another full 4pc bathroom perfect for any guest. Host summer family gatherings on the south facing deck and enjoy summer evenings in the fully landscaped and fenced yard. Also comes with beautiful large shed placed on a pad for your storage needs. Back alley is paved with gated access to the backyard. Close to schools, parks, walking trails, shopping and all the amenities Sylvan Lake has to offer. (id:51532)
Tags
| Property Summary |
|---|
| Building |
|---|
| Land |
|---|
| Level | Rooms | Dimensions |
|---|---|---|
| Basement | 4pc Bathroom | .00 Ft x .00 Ft |
| Bedroom | 9.00 Ft x 8.00 Ft | |
| Main level | 2pc Bathroom | .00 Ft x .00 Ft |
| Kitchen | 10.50 Ft x 8.50 Ft | |
| Living room | 15.33 Ft x 12.50 Ft | |
| Other | 10.58 Ft x 11.17 Ft | |
| Upper Level | 4pc Bathroom | .00 Ft x .00 Ft |
| 4pc Bathroom | .00 Ft x .00 Ft | |
| Bedroom | 10.75 Ft x 10.00 Ft | |
| Primary Bedroom | 15.00 Ft x 11.50 Ft |
| Features | |||||
|---|---|---|---|---|---|
| PVC window | Closet Organizers | Level | |||
| Other | Washer | Refrigerator | |||
| Water softener | Dishwasher | Stove | |||
| Dryer | Microwave Range Hood Combo | Window Coverings | |||
| None | |||||























