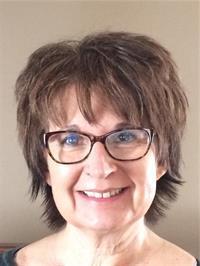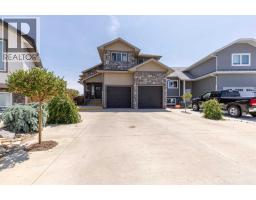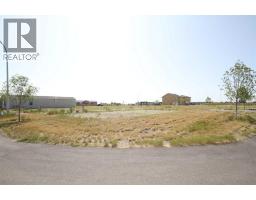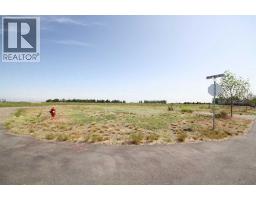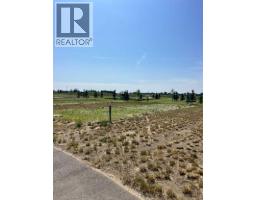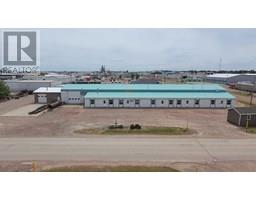5402 57 Street, Taber, Alberta, CA
Address: 5402 57 Street, Taber, Alberta
Summary Report Property
- MKT IDA2245569
- Building TypeHouse
- Property TypeSingle Family
- StatusBuy
- Added1 weeks ago
- Bedrooms4
- Bathrooms1
- Area1078 sq. ft.
- DirectionNo Data
- Added On07 Aug 2025
Property Overview
Welcome to this beautifully maintained property that is below $300K!! This home is situated on a large lot (possible opportunity to subdivide) with a breathtaking yard boasting a huge garden, lush lawn, an abundance of rose bushes, plants and loads of flowers...the landscaping is gorgeous!! The home has been lovingly cared for featuring 4 bedrooms and one bathroom. The main floor features the kitchen open to the living room, the primary bedroom, 4 piece bathroom and a large back entry finishing off the main level. There are 2 additional nice sized bedrooms upstairs. The basement is partially finished with another bedroom, tons of storage and a cold room. There is air conditioning for those hot summer days, roof was re-shingled 5 years ago and hot water tank replaced in 2023....there is nothing left to do but move in!! (id:51532)
Tags
| Property Summary |
|---|
| Building |
|---|
| Land |
|---|
| Level | Rooms | Dimensions |
|---|---|---|
| Second level | Bedroom | 11.00 Ft x 10.50 Ft |
| Bedroom | 9.33 Ft x 13.42 Ft | |
| Basement | Bedroom | 11.00 Ft x 11.33 Ft |
| Laundry room | 22.83 Ft x 23.58 Ft | |
| Main level | 4pc Bathroom | .00 Ft x .00 Ft |
| Primary Bedroom | 9.25 Ft x 11.50 Ft | |
| Living room | 16.08 Ft x 11.67 Ft | |
| Kitchen | 7.58 Ft x 8.50 Ft | |
| Dining room | 7.58 Ft x 5.92 Ft | |
| Bonus Room | 16.50 Ft x 9.58 Ft |
| Features | |||||
|---|---|---|---|---|---|
| Treed | Back lane | No Animal Home | |||
| No Smoking Home | Parking Pad | Refrigerator | |||
| Gas stove(s) | Microwave | Freezer | |||
| Window Coverings | Washer & Dryer | Central air conditioning | |||


























