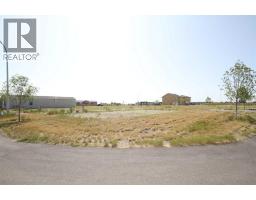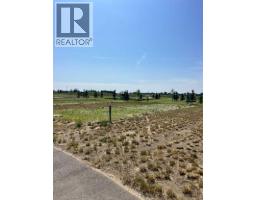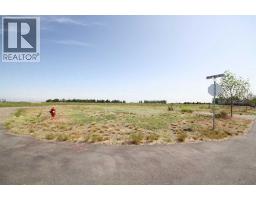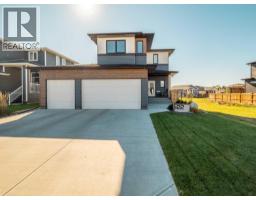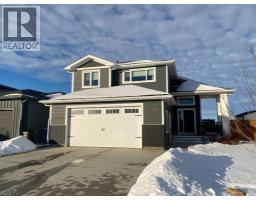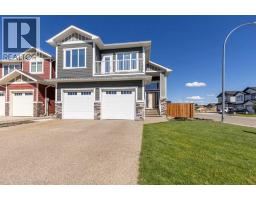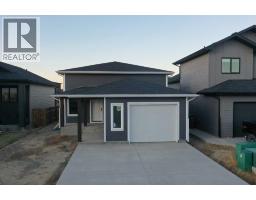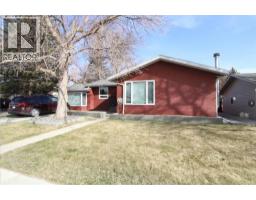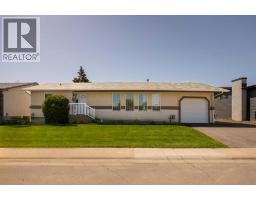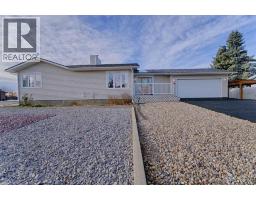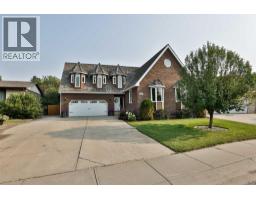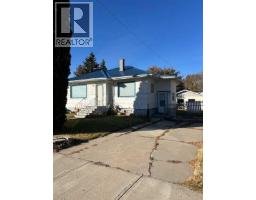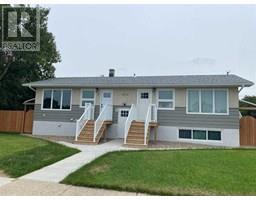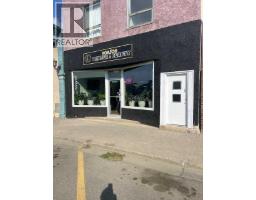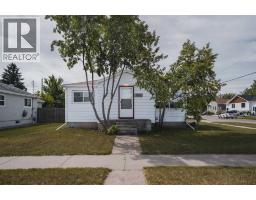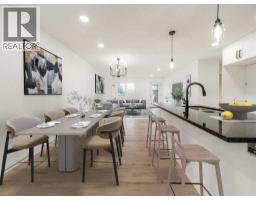5620 54 Street, Taber, Alberta, CA
Address: 5620 54 Street, Taber, Alberta
Summary Report Property
- MKT IDA2271215
- Building TypeHouse
- Property TypeSingle Family
- StatusBuy
- Added7 weeks ago
- Bedrooms4
- Bathrooms2
- Area822 sq. ft.
- DirectionNo Data
- Added On19 Nov 2025
Property Overview
This delightful home is an ideal choice for first-time buyers or investors looking for a reliable rental property. With its numerous modern upgrades, this residence offers both comfort and functionality. The home is wheelchair accessible at the front entrance, ensuring ease of access for all residents and guests. A sturdy metal roof provides durability and low maintenance, making this home a sound investment. The newly installed front door adds a fresh touch. The exterior is landscaped, providing a pleasant outdoor space. The updated kitchen boasts granite countertops, providing a stylish and functional space for cooking and entertaining. New blinds and lighting fixtures add to the home’s contemporary feel. Two comfortable bedrooms are conveniently located on the main floor. Fresh flooring throughout the home adds a modern touch and enhances the overall aesthetic. Newly painted interiors create a welcoming atmosphere. The basement features a summer kitchen, perfect for entertaining or additional cooking space, along with a newer furnace. The property is equipped with 100 amp service, accommodating modern electrical needs. Located near schools and playgrounds, this home is perfect for families looking for convenience and community.This property is a fantastic starter home or a lucrative rental opportunity. Don’t miss the chance to own a home that offers both comfort and convenience in a desirable location! (id:51532)
Tags
| Property Summary |
|---|
| Building |
|---|
| Land |
|---|
| Level | Rooms | Dimensions |
|---|---|---|
| Basement | 3pc Bathroom | .00 Ft x .00 Ft |
| Bedroom | 12.25 Ft x 10.75 Ft | |
| Bedroom | 12.33 Ft x 11.00 Ft | |
| Family room | 13.50 Ft x 11.00 Ft | |
| Main level | 4pc Bathroom | .00 Ft x .00 Ft |
| Kitchen | 12.50 Ft x 12.50 Ft | |
| Living room | 13.58 Ft x 12.50 Ft | |
| Primary Bedroom | 8.75 Ft x 10.25 Ft | |
| Bedroom | 8.33 Ft x 10.17 Ft | |
| Laundry room | 5.58 Ft x 5.58 Ft |
| Features | |||||
|---|---|---|---|---|---|
| Other | RV | Central air conditioning | |||






















