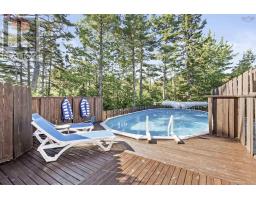12895 Peggys Cove Road, Tantallon, Nova Scotia, CA
Address: 12895 Peggys Cove Road, Tantallon, Nova Scotia
Summary Report Property
- MKT ID202515316
- Building TypeHouse
- Property TypeSingle Family
- StatusBuy
- Added8 weeks ago
- Bedrooms3
- Bathrooms3
- Area2722 sq. ft.
- DirectionNo Data
- Added On09 Jul 2025
Property Overview
Welcome to your very own seaside sanctuary with DEEDED OCEAN ACCESS! Built in 2010, this stunning 3-bedroom log home, sitting on 3.5 acres, combines natural beauty with modern comforts, offering over 2,700 sq ft of warm, inviting living spaceand deeded access to the ocean just a short stroll away. Perfect for beach walks, kayaking, or simply enjoying the fresh ocean air. From the moment you arrive, youll be captivated by the charm of this handcrafted home, nestled on a beautifully landscaped lot surrounded by nature. Step inside to a bright, open-concept layout, where exposed wood beams and cozy finishes create a true sense of home. Whether you're hosting friends or enjoying a quiet evening in, the spacious main floor is designed for both connection and comfort. In addition to the generous living and dining areas, the main level features a convenient laundry area and a dedicated office space, perfect for remote work, creative projects, or quiet study. With decks on all three levels, youll always have the perfect spot to sip your morning coffee, unwind with a book, or soak in the fresh sea air. The walk-out lower level adds even more living space and flexibilityideal for guests, a family room, or your dream hobby space. Comfort is never a concern with in-floor heating on the main and lower levels, plus a heat pump to keep you cozy in winter and cool in summer. Tucked away in a peaceful coastal setting, this home offers the best of both worlds: tranquil privacy and the salty breeze of the nearby shore. 5 minutes to amenities in Tantallon and only 20 minutes to downtown Halifax. (id:51532)
Tags
| Property Summary |
|---|
| Building |
|---|
| Level | Rooms | Dimensions |
|---|---|---|
| Second level | Primary Bedroom | 14.9x27.1 |
| Bedroom | 8.2x11 | |
| Bedroom | 11.11x10.11 | |
| Bath (# pieces 1-6) | 8.11x11 | |
| Lower level | Bath (# pieces 1-6) | 9.9x7.9 |
| Recreational, Games room | 32.7x25.6 | |
| Main level | Laundry / Bath | 8.10x9.3 |
| Bath (# pieces 1-6) | 8.10x9 | |
| Kitchen | 10.11x9.8 | |
| Dining nook | 9.11x9.8 | |
| Living room | 16.2x17.10 | |
| Den | 12x11.2 |
| Features | |||||
|---|---|---|---|---|---|
| Treed | Balcony | Parking Space(s) | |||
| Stove | Dishwasher | Dryer | |||
| Washer | Microwave Range Hood Combo | Refrigerator | |||
| Heat Pump | |||||





















































