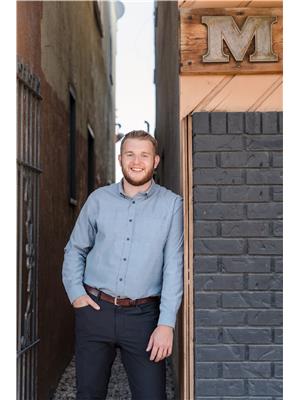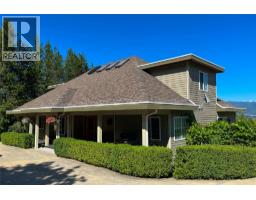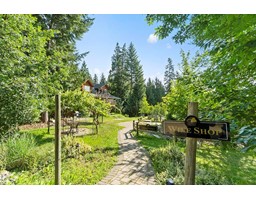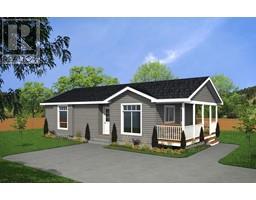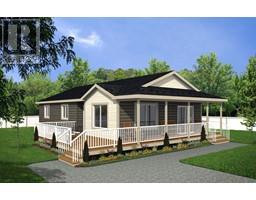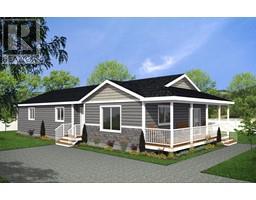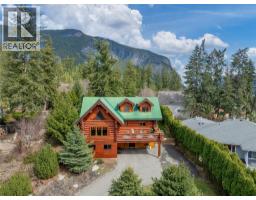624 Tappen Valley Road Tappen / Sunnybrae, Tappen, British Columbia, CA
Address: 624 Tappen Valley Road, Tappen, British Columbia
Summary Report Property
- MKT ID10354095
- Building TypeHouse
- Property TypeSingle Family
- StatusBuy
- Added2 days ago
- Bedrooms4
- Bathrooms3
- Area2460 sq. ft.
- DirectionNo Data
- Added On17 Jul 2025
Property Overview
Beautiful newer home on acreage! This property boasts a private setting of 9.68 flat acres, exceptional and successful working farmland (revenue generated from cuts of hay) a lovely house with an in-law suite and a large attached garage! Stroll through the home and be amazed by windows galore showcasing the beautiful land that is yours! The main floor features 2 bedrooms and 2 bathrooms, a kitchen with a large island, living room with a gas fireplace, hardwood floors, and a spacious deck. Downstairs is a separate in-law suite for out-of-town guests, tenants, or family members, which includes 2 bedrooms, 1-bathroom, large kitchen, open living room area, a wood stove plus a gas fireplace, and a private outside area. Bring your green thumb - there's a huge garden area that is ready and waiting for you! This property is non-zoned and in the ALR, allowing for many options. Nestled in the incredible community of Tappen, this property is located approximately 15 minutes from Salmon Arm and offers quick and easy access to Shuswap Lake. This home offers exceptional water pressure and the home has only been lived in by one owner. Come make this fabulous family home - offering a peaceful and a sustainable lifestyle - yours today. (id:51532)
Tags
| Property Summary |
|---|
| Building |
|---|
| Level | Rooms | Dimensions |
|---|---|---|
| Lower level | Other | 9'10'' x 7'5'' |
| Utility room | 5'11'' x 6'9'' | |
| Full bathroom | 5'0'' x 9'4'' | |
| Family room | 17'5'' x 12'5'' | |
| Kitchen | 16'9'' x 11'1'' | |
| Laundry room | 26'7'' x 13'0'' | |
| Bedroom | 11'10'' x 11'2'' | |
| Bedroom | 12'3'' x 11'1'' | |
| Main level | Full bathroom | 8'8'' x 6'9'' |
| Other | 23'2'' x 34'9'' | |
| Foyer | 9'10'' x 9'9'' | |
| Living room | 21'5'' x 17'0'' | |
| Dining room | 11'5'' x 8'1'' | |
| Kitchen | 11'11'' x 12'7'' | |
| Full ensuite bathroom | 8'8'' x 5'0'' | |
| Bedroom | 12'0'' x 10'5'' | |
| Primary Bedroom | 12'4'' x 12'3'' |
| Features | |||||
|---|---|---|---|---|---|
| See Remarks | Attached Garage(2) | ||||

























































































