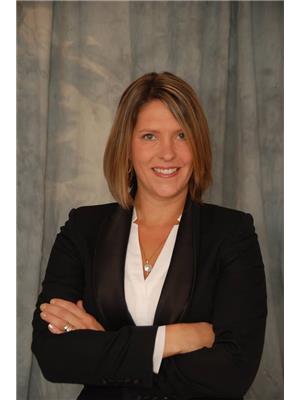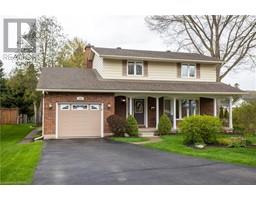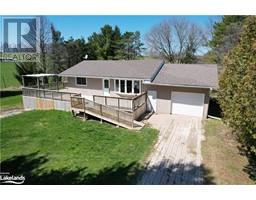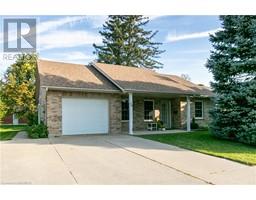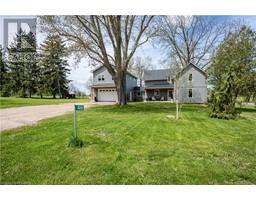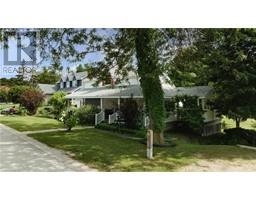51 HEATHER LYNN Boulevard Arran Elderslie, Tara, Ontario, CA
Address: 51 HEATHER LYNN Boulevard, Tara, Ontario
Summary Report Property
- MKT ID40566864
- Building TypeHouse
- Property TypeSingle Family
- StatusBuy
- Added3 weeks ago
- Bedrooms4
- Bathrooms2
- Area2262 sq. ft.
- DirectionNo Data
- Added On06 May 2024
Property Overview
This charming 4-bedroom, 2-bathroom bungalow is nestled on a desirable Street in the Village of Tara and backs onto parkland. Here you can enjoy a spacious open-concept main floor with vaulted ceilings, with a walk out to a concrete patio and ample space for a backyard barbeque, perfect for entertaining inside and out. There is a concrete double driveway and an attached 2 car garage for convenient parking. The basement features a large family room with natural gas fireplace, (pool table included) and offers a grand space for family to enjoy games and movies. This home is certainly larger than it looks. The kitchen features oak cabinetry with a breakfast bar and a gas range top stove. The home is heated with forced air natural gas and has central air. (id:51532)
Tags
| Property Summary |
|---|
| Building |
|---|
| Land |
|---|
| Level | Rooms | Dimensions |
|---|---|---|
| Lower level | 3pc Bathroom | Measurements not available |
| Laundry room | 11'10'' x 8'6'' | |
| Bedroom | 13'0'' x 11'0'' | |
| Bedroom | 12'0'' x 11'0'' | |
| Family room | 30'0'' x 17'0'' | |
| Main level | Mud room | 8'0'' x 10'0'' |
| 4pc Bathroom | Measurements not available | |
| Bedroom | 12'4'' x 10'0'' | |
| Primary Bedroom | 12'0'' x 12'0'' | |
| Kitchen | 13'0'' x 14'6'' | |
| Living room | 21'0'' x 17'0'' |
| Features | |||||
|---|---|---|---|---|---|
| Country residential | Attached Garage | Dishwasher | |||
| Dryer | Microwave | Refrigerator | |||
| Stove | Washer | Gas stove(s) | |||
| Central air conditioning | |||||

















































