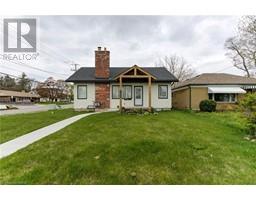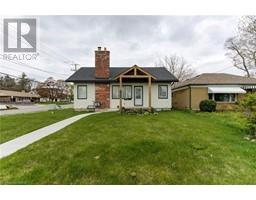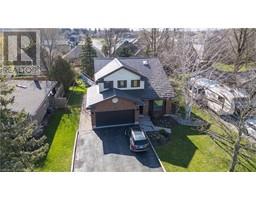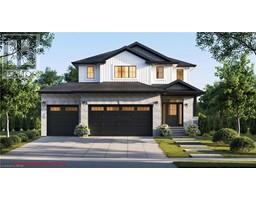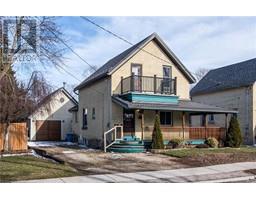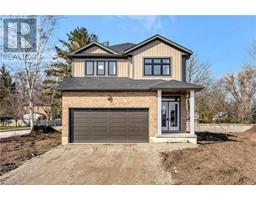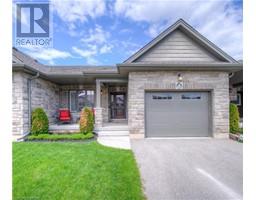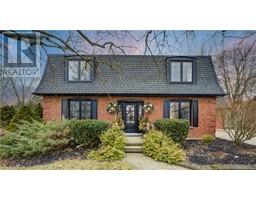57 HALLIDAY DRIVE Drive Tavistock, Tavistock, Ontario, CA
Address: 57 HALLIDAY DRIVE Drive, Tavistock, Ontario
Summary Report Property
- MKT ID40581480
- Building TypeHouse
- Property TypeSingle Family
- StatusBuy
- Added2 weeks ago
- Bedrooms3
- Bathrooms4
- Area3125 sq. ft.
- DirectionNo Data
- Added On03 May 2024
Property Overview
Welcome home to 57 Halliday Drive! This stunning 2 storey detached home sits on a quiet family friendly street in Tavistock with no rear neighbours and backs onto a peaceful pond. With incredible curb appeal, this home is sure to stand out with its charming exterior and well-maintained landscaping. This is the kind of home that not only makes a great first impression when you drive by but you will immediately fall in-love as soon as you walk through the front door and into the welcoming foyer. The foyer offers tiled flooring, a beautiful 2 piece powder room, as well as, a separate entrance that leads to the large 2 car garage with extended storage behind and above. You also won’t have to worry about parking for your out of town guests with a 4 car driveway, providing ample space! The showstopper of this home is the gorgeous kitchen with all stainless steel built-in appliances, a large island with additional seating, quartz countertops, a tiled backsplash and floor to ceiling cabinetry. Off one side of the kitchen you will find a formal dining room and off the other, sliding glass doors that lead to the 2 tiered deck that offers pure serenity, the perfect place to relax and enjoy your morning coffee. The main floor is complete with the perfect family room, featuring a stunning stone fireplace and reading nook, pot lights throughout, california shutters and featured lighting in each room. Head upstairs to the large primary retreat that offers plenty of space, a walk-in closet and gorgeous 5 piece bathroom with a double vanity, stand alone tub and walk-in shower. Upstairs is complete with 2 additional spacious bedrooms and a 5 piece bathroom. The basement is fully finished with a rec-room, office space that could be used as a 4th bedroom, 3 piece bathroom and additional storage. Don’t miss out on your dream home and call today for your private tour! (id:51532)
Tags
| Property Summary |
|---|
| Building |
|---|
| Land |
|---|
| Level | Rooms | Dimensions |
|---|---|---|
| Second level | Primary Bedroom | 16'7'' x 16'7'' |
| Bedroom | 12'1'' x 11'10'' | |
| Bedroom | 12'1'' x 10'11'' | |
| Full bathroom | 11'10'' x 10'5'' | |
| 5pc Bathroom | 13'7'' x 6'2'' | |
| Basement | Utility room | 18'4'' x 12'2'' |
| Recreation room | 19'1'' x 16'6'' | |
| Office | 13'0'' x 11'5'' | |
| Cold room | 19'3'' x 6'2'' | |
| 3pc Bathroom | 11'4'' x 5'3'' | |
| Main level | Living room | 23'7'' x 17'7'' |
| Kitchen | 16'5'' x 12'3'' | |
| Foyer | 12'4'' x 10'11'' | |
| Dining room | 12'3'' x 9'11'' | |
| 2pc Bathroom | 5'11'' x 4'11'' |
| Features | |||||
|---|---|---|---|---|---|
| Attached Garage | Dishwasher | Dryer | |||
| Microwave | Refrigerator | Stove | |||
| Washer | Microwave Built-in | Central air conditioning | |||

















































