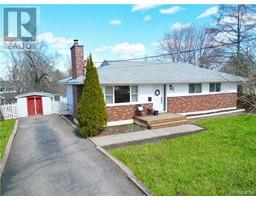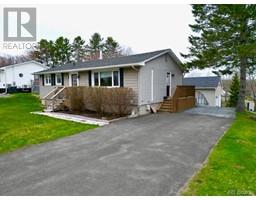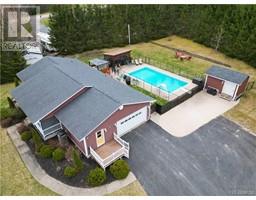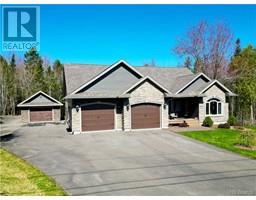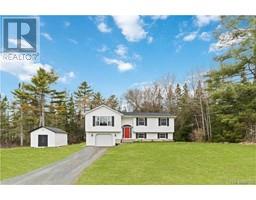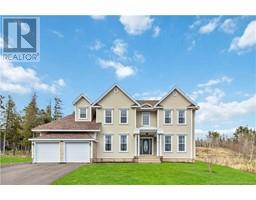3962 620 Route, Tay Creek, New Brunswick, CA
Address: 3962 620 Route, Tay Creek, New Brunswick
Summary Report Property
- MKT IDNB099143
- Building TypeHouse
- Property TypeSingle Family
- StatusBuy
- Added2 weeks ago
- Bedrooms3
- Bathrooms2
- Area1700 sq. ft.
- DirectionNo Data
- Added On14 May 2024
Property Overview
Welcome to your dream country retreat! Nestled on nearly 6 acres of picturesque land, this charming farm property offers the perfect blend of modern comfort & rustic. Complete w/ 3 outbuildings incl. the home, the detached garage, and a barn - all of which are renovated or newer! Step inside the updated farmhouse & be greeted by warmth & character. With 3 bedrooms & 2 full bathrooms, including a primary suite w/ ensuite bath. The renovated kitchen with white cabinetry & countertops, fresh subway tile & walls of windows that boast views to your barn & pastures! Hardwood floors flow throughout the main lvl including within the large mudroom & formal livingrm! The 2nd bathrm w laundry is located on the main lvl. Outside, the possibilities are endless. The barn, with 6 stalls, a hay loft, & heated tack room, provides everything you need to care for your horses. With 3 separate pastures/paddocks, your equine companions will have plenty of room to roam and graze! And for those who love to ride, the arena offers a dedicated space for business & enjoyment. A detached 32x28' heated shop/dbl garage provides ample storage for equipment & vehicles. When it's time to unwind, the wrap-around porch offers the perfect spot to soak in the surroundings & watch the sunset. Whether you're a seasoned equestrian or simply seeking a peaceful escape from city life, this farm property has it all. Don't miss your chance to make it yours & start living the country lifestyle you've always dreamed of! (id:51532)
Tags
| Property Summary |
|---|
| Building |
|---|
| Level | Rooms | Dimensions |
|---|---|---|
| Second level | Bedroom | 10'8'' x 9' |
| Bedroom | 9'3'' x 10'9'' | |
| Ensuite | 9'2'' x 12'8'' | |
| Primary Bedroom | 11'3'' x 15'10'' | |
| Main level | Foyer | 7'1'' x 14'2'' |
| Bath (# pieces 1-6) | 6'5'' x 11'7'' | |
| Living room | 21'5'' x 10'4'' | |
| Kitchen | 12'8'' x 20'11'' | |
| Office | 13'5'' x 17'2'' |
| Features | |||||
|---|---|---|---|---|---|
| Treed | Balcony/Deck/Patio | Detached Garage | |||
| Garage | Heat Pump | ||||
































