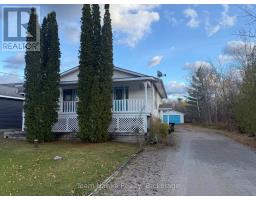740 MIDLAND AVENUE, Tay (Port McNicoll), Ontario, CA
Address: 740 MIDLAND AVENUE, Tay (Port McNicoll), Ontario
Summary Report Property
- MKT IDS12355287
- Building TypeHouse
- Property TypeSingle Family
- StatusBuy
- Added11 weeks ago
- Bedrooms3
- Bathrooms2
- Area2000 sq. ft.
- DirectionNo Data
- Added On23 Aug 2025
Property Overview
This unique custom built 2000 square feet bungalow is located at the end of a quiet street, with minimal traffic and maximum privacy. Only minutes away driving to shopping centres, restaurants, library, and 10 about minutes away from Palm Beach. This 9 fit celling bungalow was built from SIP panels (structural insulated panels). It makes the house well isolated and warm in winter and cool in summer. This bungalow comes with attached insulated 12ft ceilings, a double car garage, which offers year round a comfort for a workshop or a cozy car garage.The heart of the home is its kitchen completed with floor to ceiling cabinets, quartz countertops and refreshing colour of backsplash. Open concept living room provides lots of space for family gatherings or relaxing down time. The dining area is ideal for gathering and feature a walkout to the deck, offering a seamless transition to outdoor entertaining.This bungalow is complemented by 2 large bathrooms and powder room. The Master bedroom bathroom offers spa- like experience with walking-in closet.In this house in cold winter you will enjoy natural hit from wood stove which located in very spacious bright ruff in finished basement. Water Softener system is also great feature for everyday leaving. This bungalow is designed to provide a high quality life in a peaceful location away from city. (id:51532)
Tags
| Property Summary |
|---|
| Building |
|---|
| Land |
|---|
| Level | Rooms | Dimensions |
|---|---|---|
| Main level | Kitchen | 7.7 m x 7.67 m |
| Living room | 7.7 m x 7.67 m | |
| Dining room | 7.7 m x 7.67 m | |
| Primary Bedroom | 4.3 m x 4 m | |
| Bedroom 2 | 3.4 m x 3.7 m | |
| Bedroom 3 | 3.4 m x 3.7 m | |
| Laundry room | 3.3 m x 1.7 m | |
| Foyer | 2.4 m x 2.8 m |
| Features | |||||
|---|---|---|---|---|---|
| Sump Pump | Attached Garage | Garage | |||
| Water Heater | Water softener | Blinds | |||
| Dryer | Stove | Washer | |||
| Refrigerator | Central air conditioning | ||||



































