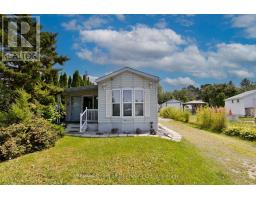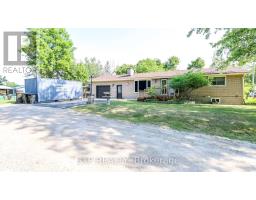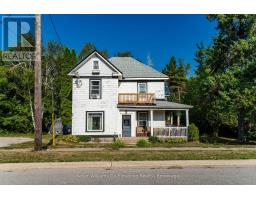144 BAY STREET, Tay (Victoria Harbour), Ontario, CA
Address: 144 BAY STREET, Tay (Victoria Harbour), Ontario
Summary Report Property
- MKT IDS12366137
- Building TypeHouse
- Property TypeSingle Family
- StatusBuy
- Added4 days ago
- Bedrooms4
- Bathrooms2
- Area700 sq. ft.
- DirectionNo Data
- Added On01 Sep 2025
Property Overview
Welcome to this cozy and charming home, fully renovated from top to bottom and ready for you to move right in! Every detail has been thoughtfully updated, featuring beautiful bathrooms, modern finishes, and all newer appliances. The spacious and private yard is a true highlight, complete with a deck, gazebo and mature trees. For added convenience, youll find a gas hook-up ready for a fireplace in the living room and a BBQ hook-up outdoors. The garage boasts a new roof, and the property has been carefully maintained with all ash trees removed. Nestled in a wonderful family-friendly neighbourhood, this home is just a short walk to the Tay Trail, parks, schools, and restaurants. Ideally located close to Georgian Bay with boat access nearby, as well as quick access to the highway for commuting. This property is a rare find that truly checks all the boxes! (id:51532)
Tags
| Property Summary |
|---|
| Building |
|---|
| Land |
|---|
| Level | Rooms | Dimensions |
|---|---|---|
| Basement | Recreational, Games room | 8.52 m x 5.48 m |
| Bedroom | 4.55 m x 2.72 m | |
| Utility room | 3.19 m x 2.91 m | |
| Other | 4.96 m x 2.33 m | |
| Main level | Kitchen | 3.6 m x 2.86 m |
| Dining room | 5.44 m x 2.78 m | |
| Living room | 5.44 m x 2.99 m | |
| Primary Bedroom | 3.56 m x 2.87 m | |
| Bedroom | 3.56 m x 2.78 m | |
| Bedroom | 3.56 m x 2.89 m |
| Features | |||||
|---|---|---|---|---|---|
| Gazebo | Attached Garage | Garage | |||
| Dishwasher | Microwave | Stove | |||
| Refrigerator | Central air conditioning | ||||















































