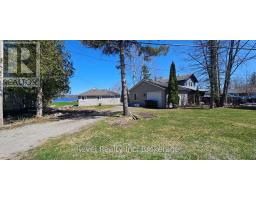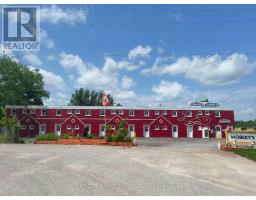30 GEORGIAS Walk Victoria Harbour, Tay, Ontario, CA
Address: 30 GEORGIAS Walk, Tay, Ontario
Summary Report Property
- MKT ID40747499
- Building TypeHouse
- Property TypeSingle Family
- StatusBuy
- Added10 hours ago
- Bedrooms4
- Bathrooms2
- Area1958 sq. ft.
- DirectionNo Data
- Added On15 Jul 2025
Property Overview
Tucked in a quiet, family-friendly neighbourhood just 3 minutes from two schools and 4 minutes to the beach, this ranch bungalow has a lot to love. The street is peaceful with no sidewalks—meaning there’s room to park 4 cars in the drive. This original-owner, detached freehold home has great curb appeal and welcomes you in with an open kitchen and dining space featuring rich bamboo hardwood floors. The kitchen is loaded with cupboard space (including pullouts), a large island, stainless steel appliances, and a tiled backsplash. From here, step out to your side patio for morning coffee, or unwind in the enclosed sunroom/gazebo surrounded by lush trees, vibrant red Rose of Sharon, and a deep purple lilac tree. The guest/kids’ bedroom offers double closets, and the semi-ensuite 4-piece bath includes a granite countertop. The primary bedroom is a standout with pocket doors, a walk-in closet, and a bonus flex space—ideal for a home office, gym, or nursery. There’s inside access to the garage (with plenty of shelving for extra storage), plus a finished basement with another 4-piece bathroom, rec room, and two additional bedrooms. (id:51532)
Tags
| Property Summary |
|---|
| Building |
|---|
| Land |
|---|
| Level | Rooms | Dimensions |
|---|---|---|
| Lower level | Bedroom | 11'11'' x 9'5'' |
| Bedroom | 11'11'' x 9'3'' | |
| Recreation room | 11'9'' x 33'11'' | |
| 4pc Bathroom | 5'7'' x 7'1'' | |
| Laundry room | 7'5'' x 7'10'' | |
| Main level | Dining room | 12'7'' x 5'7'' |
| Office | 11'0'' x 16'10'' | |
| Bedroom | 12'1'' x 12'0'' | |
| Bedroom | 9'1'' x 12'2'' | |
| 4pc Bathroom | 12'2'' x 5' | |
| Kitchen | 12'6'' x 13'6'' | |
| Living room | 12'7'' x 11'12'' |
| Features | |||||
|---|---|---|---|---|---|
| Conservation/green belt | Paved driveway | Automatic Garage Door Opener | |||
| Attached Garage | Central air conditioning | ||||
















































