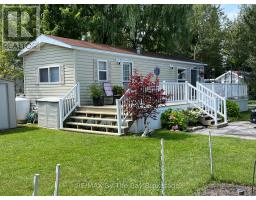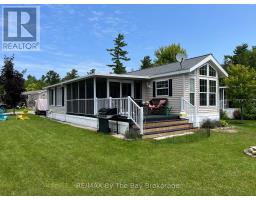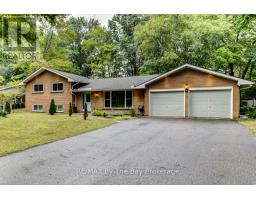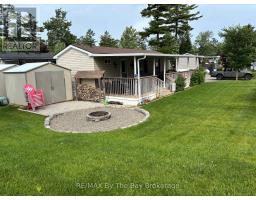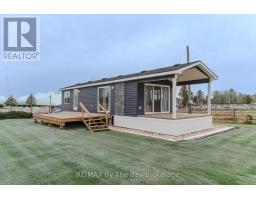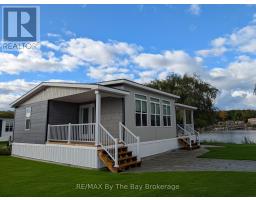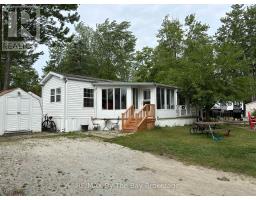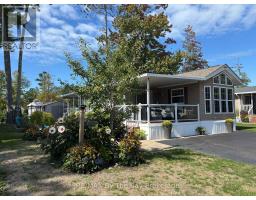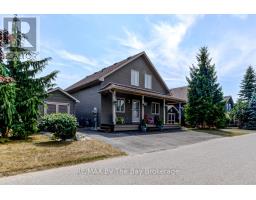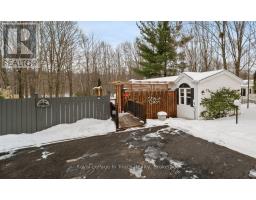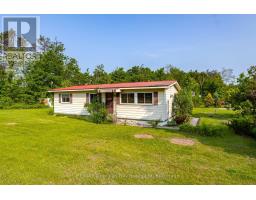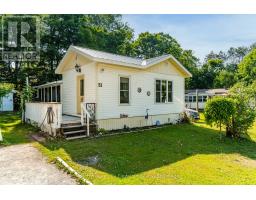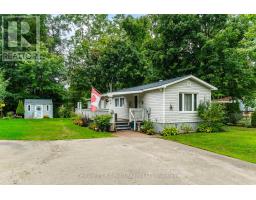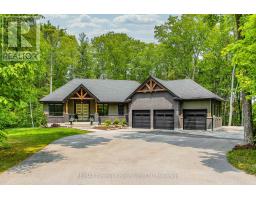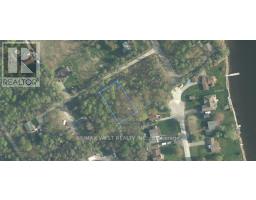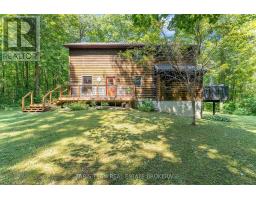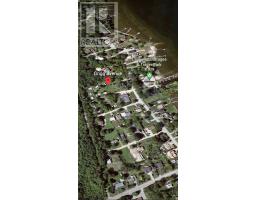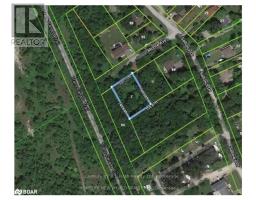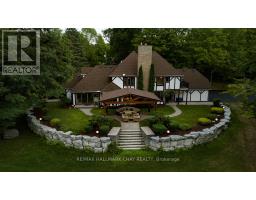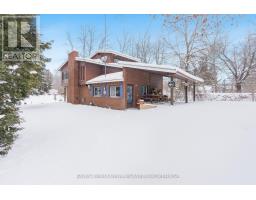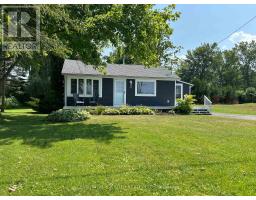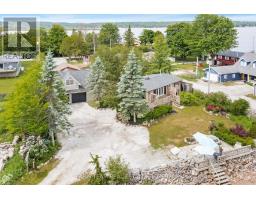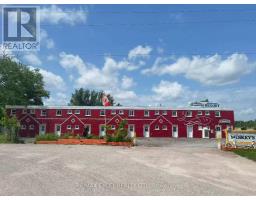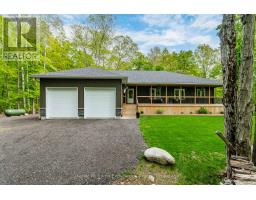44 - 3282 OGDENS BEACH ROAD, Tay, Ontario, CA
Address: 44 - 3282 OGDENS BEACH ROAD, Tay, Ontario
Summary Report Property
- MKT IDS12101385
- Building TypeHouse
- Property TypeSingle Family
- StatusBuy
- Added16 weeks ago
- Bedrooms3
- Bathrooms1
- Area700 sq. ft.
- DirectionNo Data
- Added On15 Oct 2025
Property Overview
Located on a premium waterfront lot (#44) with breathtaking views of Georgian Bay, this brand-new 3-bedroom, 1-bathroom Massassauga Cottage offers the ultimate in resort-style living. At 760 sq ft, this spacious cottage is ideally situated close to the sandy beach area and the resorts new private inground heated pool, ensuring you're never far from the best amenities. Designed for comfort and convenience, this turn-key cottage is ready for immediate occupancy, allowing you to make the most of the 2025 cottage season. The open-concept layout includes a cozy living area with a 36 electric fireplace, creating the perfect space to unwind after a day of outdoor adventures. Large windows allow for stunning views of the bay, while the modern kitchen and furnishings provide both functionality and style. Step outside to one of the two covered deck areas to take in the beautiful waterfront view, or stay inside on those hot summer days and enjoy the central air conditioning. Wye Heritage Marine Resort delivers an exclusive, seasonal 8-month experience with an array of premium amenities, including two heated swimming pools, a sports court, restaurant, beach, playground, and a full range of boating services. As a cottage owner, you'll receive a guaranteed boat slip along with a 20% discount on slip fees. This is a rare opportunity to own a premium waterfront retreat in one of the resort's most desirable locations. Don't miss out on this chance to secure your own piece of paradise on the stunning shores of Georgian Bay (id:51532)
Tags
| Property Summary |
|---|
| Building |
|---|
| Level | Rooms | Dimensions |
|---|---|---|
| Main level | Kitchen | 5.79 m x 3.65 m |
| Living room | 6.09 m x 3.65 m | |
| Bedroom | 2.804 m x 3.65 m | |
| Bedroom | 2.5 m x 1.74 m | |
| Bedroom | 2.5 m x 1.74 m |
| Features | |||||
|---|---|---|---|---|---|
| No Garage | Central air conditioning | Fireplace(s) | |||












