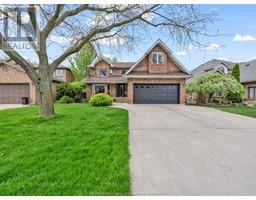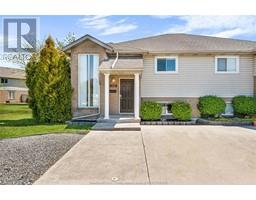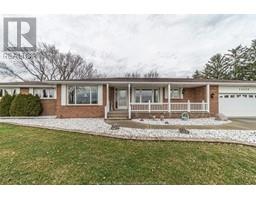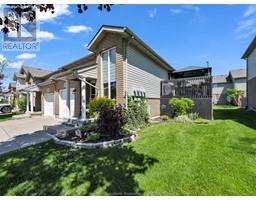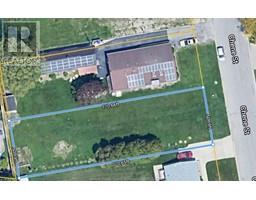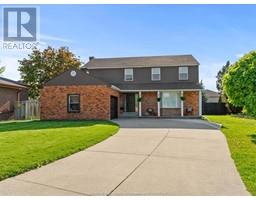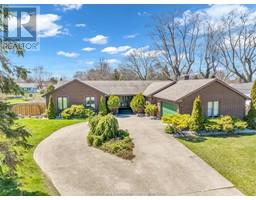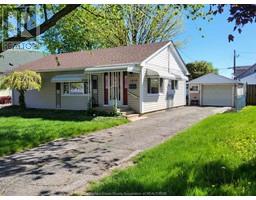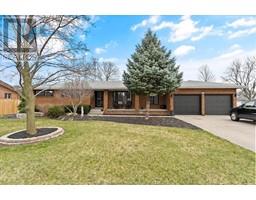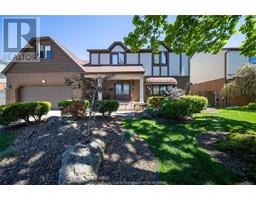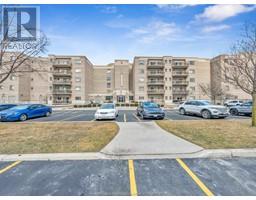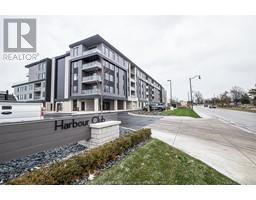134 GRACE, Tecumseh, Ontario, CA
Address: 134 GRACE, Tecumseh, Ontario
Summary Report Property
- MKT ID24001855
- Building TypeHouse
- Property TypeSingle Family
- StatusBuy
- Added13 weeks ago
- Bedrooms3
- Bathrooms2
- Area2700 sq. ft.
- DirectionNo Data
- Added On02 Feb 2024
Property Overview
134 GRACE: DON'T WAIT, NO OTHER HOMES LIKE THIS ONE. ONCE-IN-A-LIFETIME OPPORTUNITY TO ACQUIRE A CLASSIC 3 BEDROOM 2-STOREY HOME NESTLED ON A PRIVATE 120-FOOT-WIDE MATURE, TREED LOT IN ONE OF TECUMSEH TOWNS FINEST LOCATIONS. WALK OR BIKE TO THE NEWLY IMPROVED WALKING TRAIL ON RIVERSIDE DR, LAKEWOOD PARK, OR SHOPPING NEARBY. METICULOUSLY UPDATED (W/PERMIT) & EXQUISITELY FINISHED PROVIDING A VILLA/RESORT LIFESTYLE EXPERIENCE RIGHT IN THE HEART OF TOWN. STEP INTO SPACIOUS KITCHEN W/ AMPLE CABINETS & ENVISION FAMILY DINNERS COMING TO LIFE. 3 FIREPLACES & POSSIBLE PIZZA OVEN; YOU'LL FIND WARMTH THROUGHOUT. 2ND FLR RETREAT-LIKE OPEN OFFICE AREA OR WORKOUT ROOM OVERLOOKING 1 OF 2 FAM RMS. COZY COVERED PATIO, CIRCLE DRIVE, MECHANICS OR HANDYMAN DREAM GARAGE (OVERSIZED) W/2ND DETACHED GARAGE. PARKING PAD W/30 AMP ELECTRIC OUTLET FOR MOTORHOME. 22 KW GENERATOR. LOADS OF ROOM FOR BOATS, RVS & TOYS. IF YOU ARE LOOKING FOR A UNIQUE LIFESTYLE THAT EMBRACES ENTERTAINMENT & FAMILY GATHERINGS CALL NOW. (id:51532)
Tags
| Property Summary |
|---|
| Building |
|---|
| Land |
|---|
| Level | Rooms | Dimensions |
|---|---|---|
| Second level | 3pc Bathroom | Measurements not available |
| Recreation room | Measurements not available | |
| Bedroom | Measurements not available | |
| Bedroom | Measurements not available | |
| Primary Bedroom | Measurements not available | |
| Main level | 3pc Bathroom | Measurements not available |
| Laundry room | Measurements not available | |
| Dining room | Measurements not available | |
| Kitchen | Measurements not available | |
| Living room | Measurements not available | |
| Family room/Fireplace | Measurements not available | |
| Foyer | Measurements not available |
| Features | |||||
|---|---|---|---|---|---|
| Circular Driveway | Finished Driveway | Front Driveway | |||
| Attached Garage | Detached Garage | Garage | |||
| Cooktop | Dishwasher | Microwave Range Hood Combo | |||
| Oven | |||||


























