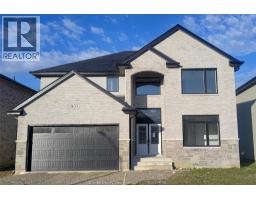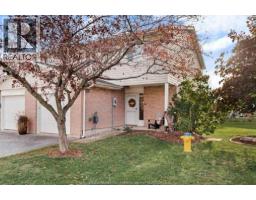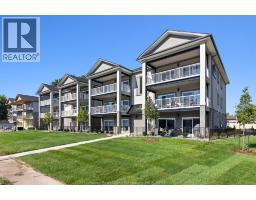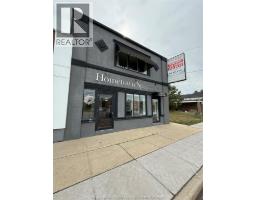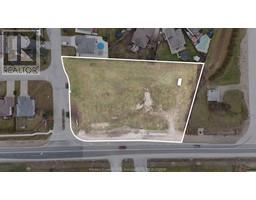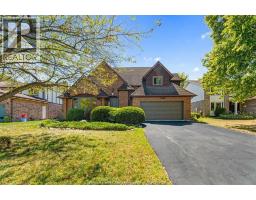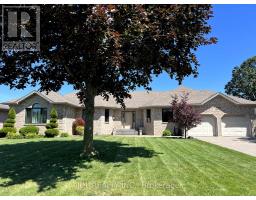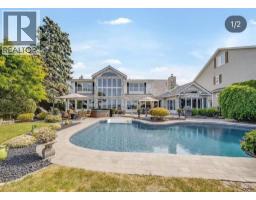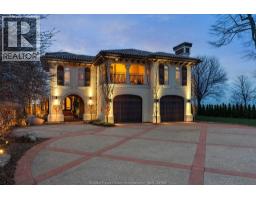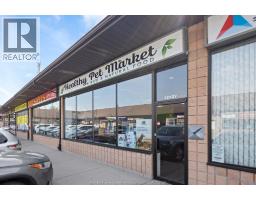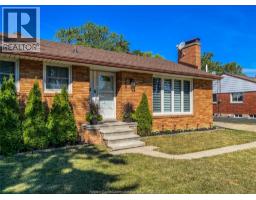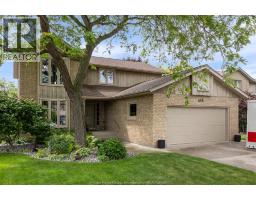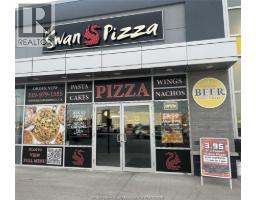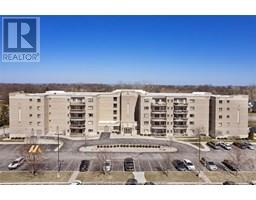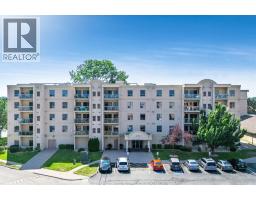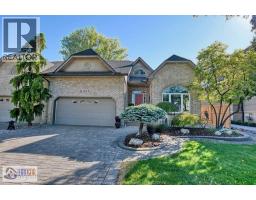222 Donalda COURT, Tecumseh, Ontario, CA
Address: 222 Donalda COURT, Tecumseh, Ontario
Summary Report Property
- MKT ID25023994
- Building TypeHouse
- Property TypeSingle Family
- StatusBuy
- Added6 days ago
- Bedrooms4
- Bathrooms3
- Area1950 sq. ft.
- DirectionNo Data
- Added On14 Oct 2025
Property Overview
This beautiful 2-storey home is nestled on a quiet cul-de-sac in a most desirable Tecumseh neighbourhood. Past the main foyer you will find one of two main floor living rooms, a dining area, and half bath. Continue to the large updated kitchen and 2nd living room with stone fireplace. Large patio doors lead to the backyard oasis featuring a large i/g heated swimming pool and concrete deck. Head upstairs to 4 large bedrooms incl primary with ensuite, and second full bath. The fully finished basement includes laundry/utility/storage, a 3rd living room, and 2 add'l rooms for use as bedrooms/office/gym/etc. Updates include: furnace/AC (2018), sump pump w backup (2020), pool liner (2020), pool heater and safety pool cover (2022), tankless water heater (2023), Google nest smart home (smoke detectors, thermostat, doorbell, and security cameras in front/back)(2023). Amazing location near wonderful schools, parks, shopping, restaurants. Sit by the pool this summer...call for a showing today!!! (id:51532)
Tags
| Property Summary |
|---|
| Building |
|---|
| Land |
|---|
| Level | Rooms | Dimensions |
|---|---|---|
| Second level | 4pc Bathroom | Measurements not available |
| 3pc Ensuite bath | Measurements not available | |
| Primary Bedroom | Measurements not available | |
| Bedroom | Measurements not available | |
| Bedroom | Measurements not available | |
| Bedroom | Measurements not available | |
| Basement | Recreation room | Measurements not available |
| Office | Measurements not available | |
| Utility room | Measurements not available | |
| Storage | Measurements not available | |
| Laundry room | Measurements not available | |
| Main level | Foyer | Measurements not available |
| Kitchen | Measurements not available | |
| Dining room | Measurements not available | |
| Family room/Fireplace | Measurements not available | |
| 2pc Bathroom | Measurements not available | |
| Living room | Measurements not available |
| Features | |||||
|---|---|---|---|---|---|
| Cul-de-sac | Double width or more driveway | Concrete Driveway | |||
| Front Driveway | Attached Garage | Garage | |||
| Inside Entry | Dishwasher | Dryer | |||
| Refrigerator | Stove | Washer | |||
| Central air conditioning | |||||






























