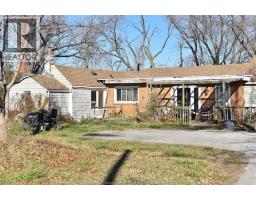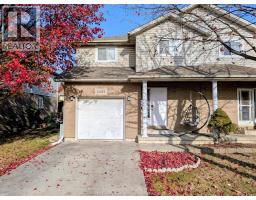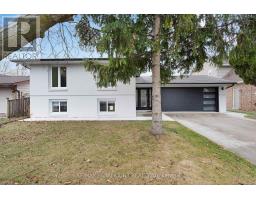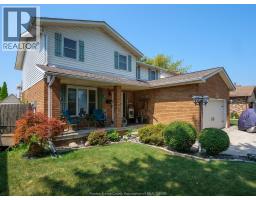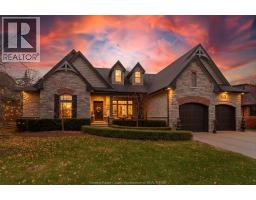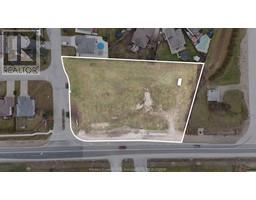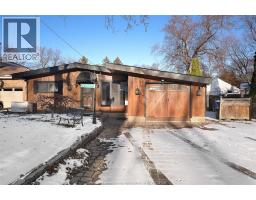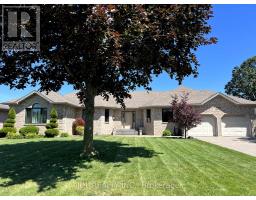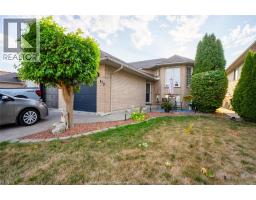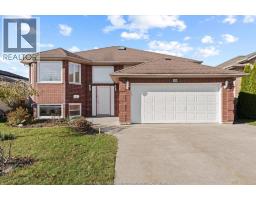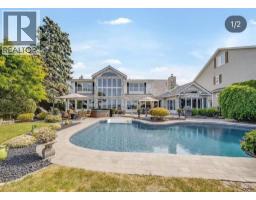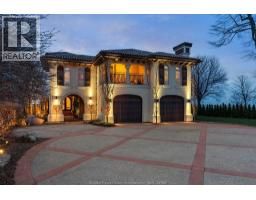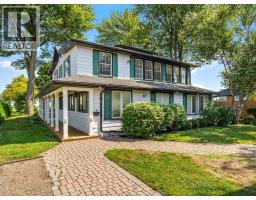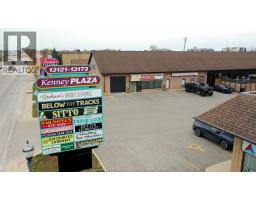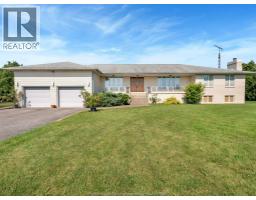5219 TALIA TRAIL, Tecumseh, Ontario, CA
Address: 5219 TALIA TRAIL, Tecumseh, Ontario
Summary Report Property
- MKT ID25020775
- Building TypeRow / Townhouse
- Property TypeSingle Family
- StatusBuy
- Added17 weeks ago
- Bedrooms2
- Bathrooms2
- Area1260 sq. ft.
- DirectionNo Data
- Added On24 Sep 2025
Property Overview
ROYALTY HOMES PRESENTS 5219 TALIA TRAIL, THIS FREE HOLD INTERIOR UNIT HAS APPROX 1260' OF QUALITY FINISHES, OPEN SPACE W/ A FANTASTIC LAYOUT. COMPRISED OF 2 BEDROOMS AND 2 BATH(1 ENSUITE W/ WALK IN CLOSET), MAKES THIS A GREAT HOME FOR ANY SIZE FAMILY. LARGE KITCHEN WITH BREAKFAST BAR WITH NO MAINTENANCE QUARTZ COUNTER TOPS WITH NOOK EATING AREA. PATIO DOOR TO THE BACK WITH BUILT IN BLINDS WITH TRANSOM KEEPS SPACE LIT UP THROUGH THE DAY. STEPPED CEILINGS, MAIN FLOOR LAUNDRY, FORMAL DINNING AND FAMILY ROOM ALL INCLUDED. DOUBLE CAR GARAGE WITH INSIDE ENTRY, ROUGHED IN BATH AND KITCHEN IN LOWER LEVEL FOR FUTURE FLEXIBILITY. 3 BEDROOM PLAN AVAILABLE FOR EXTERIOR UNITS. FANTASTIC LOCATION, CLOSE TO SHOPPING, PARKS, SCHOOLS, HIGHWAY 3 AND 401 ACCESS. 7 YEAR TARION HOME WARRANTY, NO CONDO FEES, FLYER AND SALES PACKAGE IN ATTACHMENTS, CONTACT REALTOR® FOR ANY ADDITIONAL INFORMATION. (id:51532)
Tags
| Property Summary |
|---|
| Building |
|---|
| Land |
|---|
| Level | Rooms | Dimensions |
|---|---|---|
| Basement | Utility room | Measurements not available |
| Main level | 3pc Ensuite bath | Measurements not available |
| 4pc Bathroom | Measurements not available | |
| Eating area | Measurements not available | |
| Family room | Measurements not available | |
| Dining room | Measurements not available | |
| Kitchen | Measurements not available | |
| Laundry room | Measurements not available | |
| Foyer | Measurements not available | |
| Bedroom | Measurements not available | |
| Primary Bedroom | Measurements not available |
| Features | |||||
|---|---|---|---|---|---|
| Front Driveway | Garage | Inside Entry | |||
| Central air conditioning | |||||











