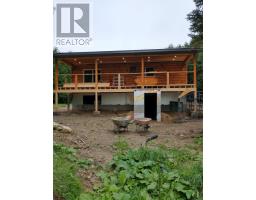150 Pennie Avenue, Tehkummah, Ontario, CA
Address: 150 Pennie Avenue, Tehkummah, Ontario
Summary Report Property
- MKT ID2116277
- Building TypeHouse
- Property TypeSingle Family
- StatusBuy
- Added1 weeks ago
- Bedrooms3
- Bathrooms2
- Area0 sq. ft.
- DirectionNo Data
- Added On06 May 2024
Property Overview
Immerse yourself in the beauty of Manitoulin's south shore! The perfect 4 seasonal low-maintenance home with 200' of shoreline on pristine Michael's Bay. This home features an open kitchen, dining and living room with plenty of glass to soak in the views and the warm southern exposure. 2 bedrooms, a full bath and laundry on the main level, plus a full basement with an additional guest bedroom, rec room area and plenty of storage or room for an expansion. Michael's Bay has plenty to offer with the nature preservations, history, parks and trails. The Manitou River and Blue Jay Creek both empty into the Bay, making it a renowned fishing destination, not to mention the direct access to the crystal clear waters of Lake Huron. Short drives from the ferry terminal in South Baymouth, or for supplies in Tehkummah or Mindemoya. Escape from the hustle of the city and rejuvenate with serenity and tranquillity year-round! (id:51532)
Tags
| Property Summary |
|---|
| Building |
|---|
| Land |
|---|
| Level | Rooms | Dimensions |
|---|---|---|
| Basement | 3pc Bathroom | Measurements not available |
| Recreational, Games room | 21' x 10'7"" | |
| Bedroom | 13'2"" x 10'6"" | |
| Main level | 4pc Bathroom | 8' x 7'6"" |
| Laundry room | 8'1"" x 5'3"" | |
| Bedroom | 11'11"" x 9'6"" | |
| Bedroom | 11'6"" x 10'11"" | |
| Living room/Dining room | 39' x 12'11"" |
| Features | |||||
|---|---|---|---|---|---|
| Gravel | Dryer - Electric | Range - Gas | |||
| Refrigerator | Washer | Air exchanger | |||
| Ventilation system | |||||





























































































