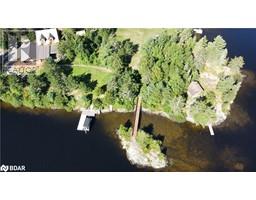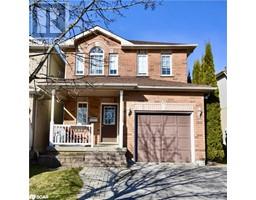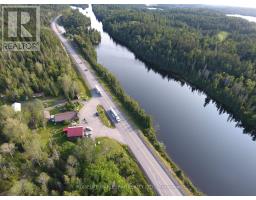59 WHITE BEAR CRT, Temagami, Ontario, CA
Address: 59 WHITE BEAR CRT, Temagami, Ontario
Summary Report Property
- MKT IDX8045790
- Building TypeHouse
- Property TypeSingle Family
- StatusBuy
- Added12 weeks ago
- Bedrooms4
- Bathrooms2
- Area0 sq. ft.
- DirectionNo Data
- Added On05 Feb 2024
Property Overview
Welcome to this ultimate lakeside retreat in Temagami! Nestled amidst the serene beauty of nature, this remarkable property offers a perfect blend of tranquility and adventure. With over 800+ feet of waterfront on Cassels Lake this is truly a rare and coveted location. When you arrive to this beautiful location, you'll be greeted by a 4-bedroom, 2-bathroom charming log home with a large board and baton addition . The original cabin had an addition added in 2018, adding more room for both family and guests. The master suite, above the garage, could be used for the same or possibly create a separate in-law suite. With a 28x32 garage this provides ample space for your vehicles, tools, and recreational equipment. One of many highlights of this property is the bridge leading to your very own private island, a secluded oasis where you can immerse yourself in the beauty of nature or simply unwind in solitude. Indulge in the ultimate relaxation experience with a private log sauna overlooking**** EXTRAS **** Cassels Lake that could be converted to a private log cabin on the point. Whether you're looking for a family compound, a new yoga/fishing lifestyle retreat, or just a place to call your own you'll want to see this place! (id:51532)
Tags
| Property Summary |
|---|
| Building |
|---|
| Level | Rooms | Dimensions |
|---|---|---|
| Second level | Bedroom | 4.11 m x 8.53 m |
| Bathroom | Measurements not available | |
| Loft | 3.66 m x 3.66 m | |
| Main level | Kitchen | 4.8 m x 4.37 m |
| Bathroom | Measurements not available | |
| Bedroom 2 | 3.3 m x 3.43 m | |
| Bedroom 3 | 3 m x 3.3 m | |
| Sitting room | 3.35 m x 3.1 m | |
| Living room | 3.78 m x 4.8 m | |
| Mud room | 3.66 m x 3.66 m |
| Features | |||||
|---|---|---|---|---|---|
| Cul-de-sac | Country residential | Attached Garage | |||
| Window air conditioner | |||||











































