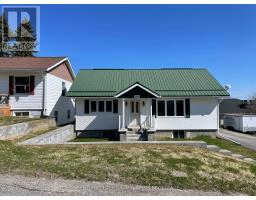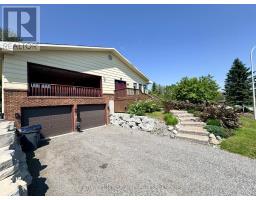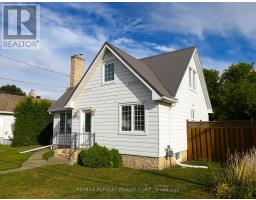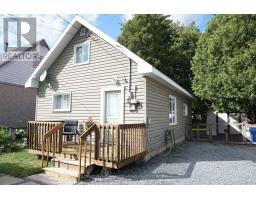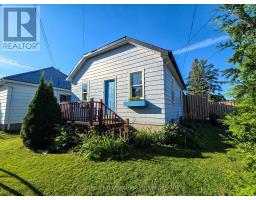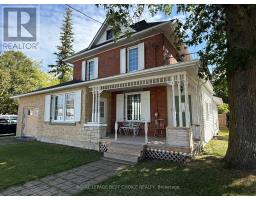327 CRYSTAL CRESCENT, Temiskaming Shores (New Liskeard), Ontario, CA
Address: 327 CRYSTAL CRESCENT, Temiskaming Shores (New Liskeard), Ontario
Summary Report Property
- MKT IDT12225493
- Building TypeHouse
- Property TypeSingle Family
- StatusBuy
- Added2 weeks ago
- Bedrooms4
- Bathrooms2
- Area1100 sq. ft.
- DirectionNo Data
- Added On10 Sep 2025
Property Overview
Cherished by the same family for over 27 years, this well-maintained 3+1 bedroom, 1+1 bath bungalow is ready to welcome its next generation! Nestled in a sought-after, family-friendly neighbourhood, the home backs onto green space, a ballpark, and an outdoor rink, perfect for active families. Enjoy the convenience of a large double carport with a drive-through garage door to the backyard and a workshop ideal for the hobbyist. Inside, the bright open-concept kitchen and dining area offer direct access to the rear patio/BBQ area, great for entertaining! The main level features a spacious living room, three bedrooms, and a 4-piece bath. Downstairs, you'll find a finished basement with a 4th bedroom, 3-piece bath, and a huge rec room kids will love, along with a laundry/furnace room and ample storage. Added features include central A/C, central vac, HRV, 200-amp service, a high-efficiency gas furnace (2022), and more. A rare gem in an unbeatable location, don't miss it! (id:51532)
Tags
| Property Summary |
|---|
| Building |
|---|
| Land |
|---|
| Level | Rooms | Dimensions |
|---|---|---|
| Lower level | Bedroom 4 | 3.35 m x 2.89 m |
| Family room | 5.33 m x 2.74 m | |
| Recreational, Games room | 7.01 m x 4.11 m | |
| Laundry room | 3.04 m x 3.2 m | |
| Main level | Kitchen | 2.59 m x 3.5 m |
| Dining room | 3.5 m x 2.74 m | |
| Living room | 3.65 m x 5.48 m | |
| Primary Bedroom | 3.35 m x 3.65 m | |
| Bedroom 2 | 3.04 m x 2.59 m | |
| Bedroom 3 | 3.04 m x 2.59 m |
| Features | |||||
|---|---|---|---|---|---|
| Sloping | Ravine | Flat site | |||
| Carport | Garage | Central Vacuum | |||
| Central air conditioning | |||||












































