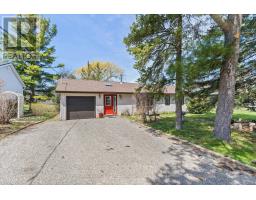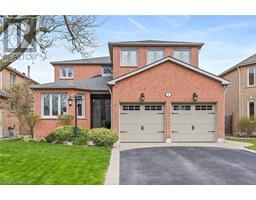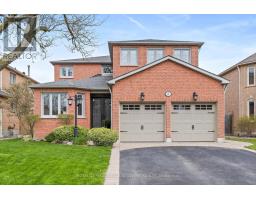16651 LESLIE HILL Road 1049 - Rural Halton Hills, Terra Cotta, Ontario, CA
Address: 16651 LESLIE HILL Road, Terra Cotta, Ontario
Summary Report Property
- MKT ID40576291
- Building TypeHouse
- Property TypeSingle Family
- StatusBuy
- Added2 weeks ago
- Bedrooms3
- Bathrooms2
- Area2006 sq. ft.
- DirectionNo Data
- Added On01 May 2024
Property Overview
An affordable. detached home in Terra Cotta on a private, dead end road! Rural living including a chicken coop, yet 10 minutes to town & surrounded by conversation, walking trails, close to the Terra Cotta Inn. You'll love this charming 3 bedroom home + office with new 4 piece bath, open concept living room/kitchen with newer wood stove (Dec 2015), eat-in kitchen with pine cabinets & newer LG stainless steel appliances & Maytag washer & dryer, oversized single car garage, generous foyer with skylights, main floor laundry, good sized primary bedroom with walk-in closet & walk-out to deck & gazebo, new Enviro-Septic system installed (2022), shingles approx 12 yrs, 200 amp panel, vinyl windows (2016). New garage door. Property is under the jurisdiction of the CVC conservation authority. (id:51532)
Tags
| Property Summary |
|---|
| Building |
|---|
| Land |
|---|
| Level | Rooms | Dimensions |
|---|---|---|
| Basement | Recreation room | 12'0'' x 12'0'' |
| Main level | 2pc Bathroom | Measurements not available |
| 4pc Bathroom | Measurements not available | |
| Foyer | 23'0'' x 9'0'' | |
| Office | 8'8'' x 6'7'' | |
| Bedroom | 11'6'' x 9'0'' | |
| Bedroom | 13'5'' x 11'0'' | |
| Primary Bedroom | 13'8'' x 13'0'' | |
| Kitchen | 16'0'' x 11'0'' | |
| Living room | 15'7'' x 11'0'' |
| Features | |||||
|---|---|---|---|---|---|
| Conservation/green belt | Crushed stone driveway | Skylight | |||
| Country residential | Sump Pump | Attached Garage | |||
| Central Vacuum | None | ||||













































