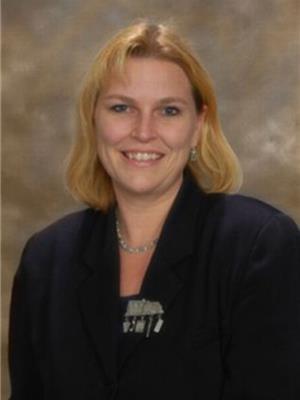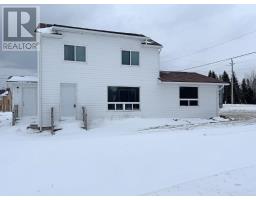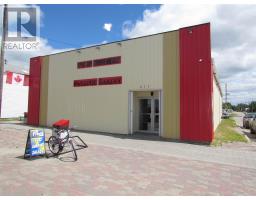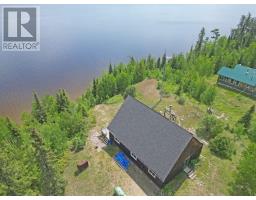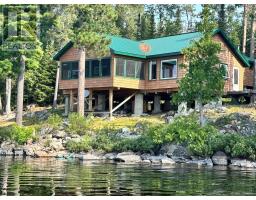66 Hudson Drive, Terrace Bay, Ontario, CA
Address: 66 Hudson Drive, Terrace Bay, Ontario
Summary Report Property
- MKT IDTB251710
- Building TypeNo Data
- Property TypeNo Data
- StatusBuy
- Added1 days ago
- Bedrooms3
- Bathrooms1
- Area1100 sq. ft.
- DirectionNo Data
- Added On23 Jul 2025
Property Overview
This adorable 3-bedroom, 1.5-storey home in Terrace Bay blends original character with tasteful modern updates. Featuring original hardwood flooring throughout, the spacious main floor includes a large dining area open to the updated kitchen with a breakfast bar—perfect for everyday living and entertaining. The main bathroom has been refreshed, and the two upper bedrooms are generously sized. The finished lower level offers a cozy rec room, a home gym area, and a roughed-in 3-piece bath for added potential. Enjoy the efficiency of a hot water on demand boiler and a forced air oil furnace with a newer oil tank. The fully fenced backyard is beautifully landscaped with perennial gardens and mature trees and includes a quaint shed and a detached 1.5-car garage with upper loft storage. The front covered deck is so cute and overlooks a lush front lawn. Private side driveway. Situated on a quiet residential street within walking distance to the school and the scenic shores of Lake Superior, this well-loved home offers comfort, convenience, and timeless appeal. It is a must see. Visit www.century21superior.com for more info & pics. (id:51532)
Tags
| Property Summary |
|---|
| Building |
|---|
| Land |
|---|
| Level | Rooms | Dimensions |
|---|---|---|
| Second level | Bedroom | 9.3x10.10 |
| Bedroom | 12.11x13.4 | |
| Basement | Recreation room | 22.5x18.8 + jog |
| Bathroom | 3pc | |
| Other | 9.6x8.7 | |
| Main level | Living room | 16.4x11.9 |
| Primary Bedroom | 9.5x11.9 | |
| Kitchen | 13.7x9.1 | |
| Dining room | 9.3x10.6 | |
| Bathroom | 4pc |
| Features | |||||
|---|---|---|---|---|---|
| Crushed stone driveway | Garage | Detached Garage | |||
| Gravel | Dishwasher | Hot Water Instant | |||
| Stove | Refrigerator | ||||



















































