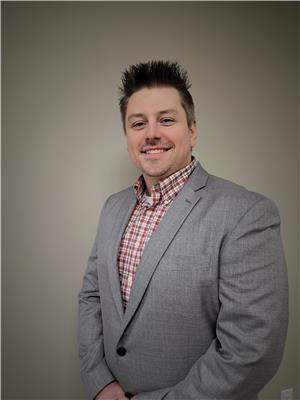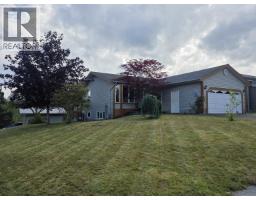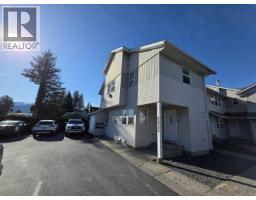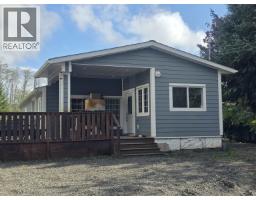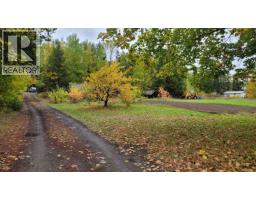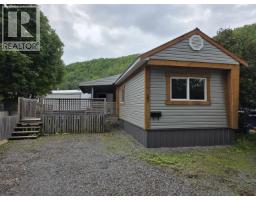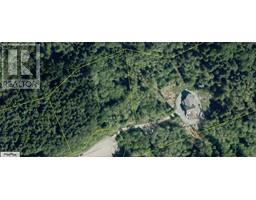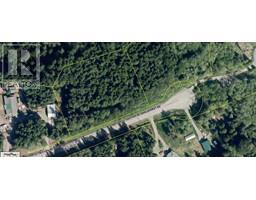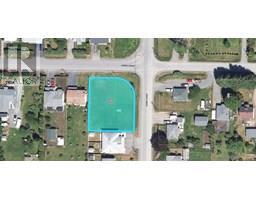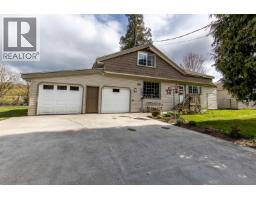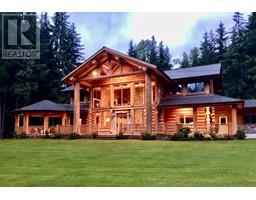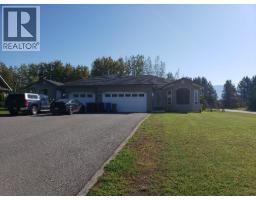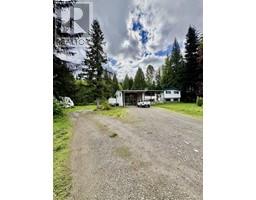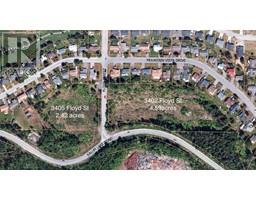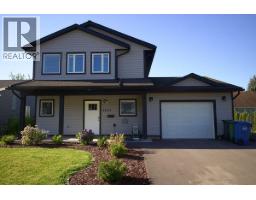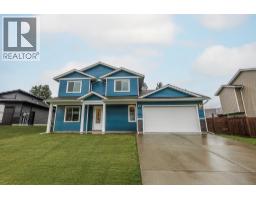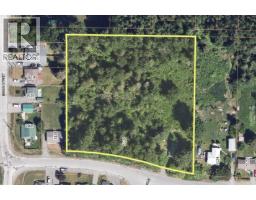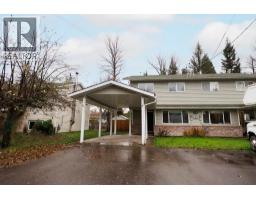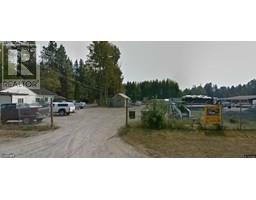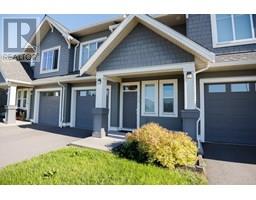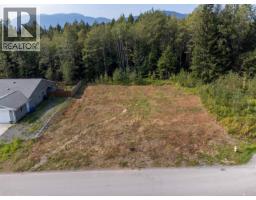5110 JOLLIFFE AVENUE, Terrace, British Columbia, CA
Address: 5110 JOLLIFFE AVENUE, Terrace, British Columbia
Summary Report Property
- MKT IDR3068085
- Building TypeHouse
- Property TypeSingle Family
- StatusBuy
- Added3 days ago
- Bedrooms5
- Bathrooms3
- Area3102 sq. ft.
- DirectionNo Data
- Added On18 Nov 2025
Property Overview
Immaculate, 2018-bullt family home that still shows like brand new! This home features a legal two-bedroom basement suite or can easily be used as a full five-bedroom/three-bathroom home. Upstairs, the huge great room is the heart of the home with open-concept kitchen, large dining area, living room and walk out to the huge covered back deck! The primary suite features a modern four-piece ensuite with glass shower, separate soaker tub, and large walk-in closet. Downstairs you'll find the family room and 2 bedroom suite with a spacious kitchen/living area, 2 large bedrooms, & spacious bath. The large garage has plenty of space for projects or vehicles and there is RV/tenant parking on the side of the home. This home is perfect for those wanting turn key rental or room for extended family! (id:51532)
Tags
| Property Summary |
|---|
| Building |
|---|
| Level | Rooms | Dimensions |
|---|---|---|
| Basement | Family room | 15 ft ,2 in x 14 ft ,2 in |
| Kitchen | 13 ft ,7 in x 12 ft | |
| Living room | 14 ft ,3 in x 11 ft | |
| Foyer | 10 ft ,7 in x 10 ft | |
| Bedroom 4 | 13 ft ,4 in x 12 ft | |
| Bedroom 5 | 13 ft ,4 in x 12 ft | |
| Main level | Great room | 29 ft x 22 ft |
| Kitchen | 13 ft ,2 in x 11 ft ,2 in | |
| Living room | 16 ft ,8 in x 15 ft ,2 in | |
| Dining room | 15 ft ,2 in x 11 ft ,3 in | |
| Primary Bedroom | 13 ft ,4 in x 12 ft ,2 in | |
| Other | 8 ft ,5 in x 4 ft ,9 in | |
| Bedroom 2 | 11 ft ,8 in x 9 ft ,3 in | |
| Bedroom 3 | 11 ft ,7 in x 11 ft ,7 in | |
| Foyer | 11 ft x 8 ft ,5 in |
| Features | |||||
|---|---|---|---|---|---|
| Garage(2) | Washer | Dryer | |||
| Refrigerator | Stove | Dishwasher | |||
| Central air conditioning | |||||









































