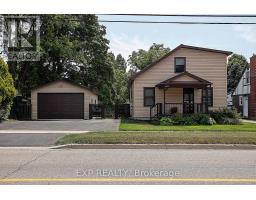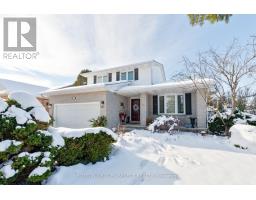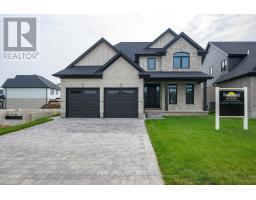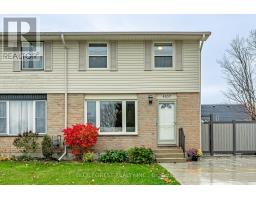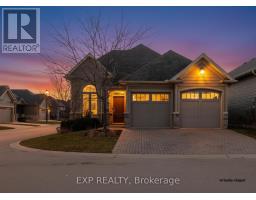204 BOARDWALK WAY, Thames Centre (Dorchester), Ontario, CA
Address: 204 BOARDWALK WAY, Thames Centre (Dorchester), Ontario
Summary Report Property
- MKT IDX12504134
- Building TypeHouse
- Property TypeSingle Family
- StatusBuy
- Added3 weeks ago
- Bedrooms4
- Bathrooms3
- Area2500 sq. ft.
- DirectionNo Data
- Added On07 Dec 2025
Property Overview
Welcome to 204 Boardwalk Way Luxury Living in the Sought-After Boardwalk at Millpond Community. Step into refined elegance with this stunning 2,965 sq. ft. home built by Richfield Custom Homes, located in one of Dorchester's most prestigious neighbourhoods. Just minutes from Highway 401 (Exit 199), this property offers the perfect blend of quiet suburban charm and convenient access to major routes. Meticulous craftsmanship and upscale design throughout Spacious, open-concept Living and Dining area. Heart of the home is a chef's dream kitchen featuring luxurious quartz countertops, highend JennAir appliances, and an expansive layout perfect for entertaining and gourmet cooking. Retreat to the primary bedroom suite, where you'll find his and hers walk-in closets and a spa-inspired ensuite complete with a freestanding soaker tub, a tiled glass shower, and a double vanity with top-tier finishes throughout. Prime location in a family-friendly, nature-surrounded community. Close proximity to all amenities. (Minutes away from Shoppers, Pizza Hut, Tim Hortons, McDonalad's etc.) (id:51532)
Tags
| Property Summary |
|---|
| Building |
|---|
| Land |
|---|
| Level | Rooms | Dimensions |
|---|---|---|
| Second level | Bedroom | 3.51 m x 3.81 m |
| Primary Bedroom | 5.49 m x 4.5 m | |
| Bedroom | 4.27 m x 3.73 m | |
| Bedroom | 3.07 m x 3.81 m | |
| Main level | Living room | 3.35 m x 3.94 m |
| Dining room | 3.35 m x 3.96 m | |
| Kitchen | 3.58 m x 4.34 m | |
| Other | 3.28 m x 4.34 m | |
| Family room | 5.41 m x 4.34 m | |
| Mud room | 3.63 m x 2.36 m |
| Features | |||||
|---|---|---|---|---|---|
| Sump Pump | Attached Garage | Garage | |||
| Dishwasher | Dryer | Stove | |||
| Washer | Refrigerator | Central air conditioning | |||




































