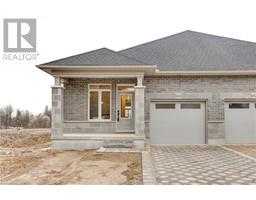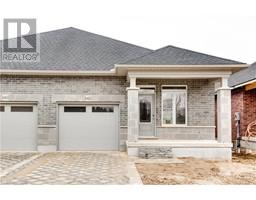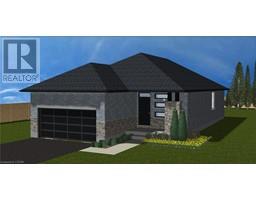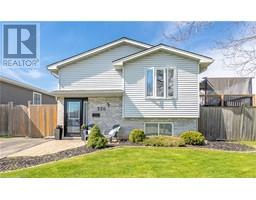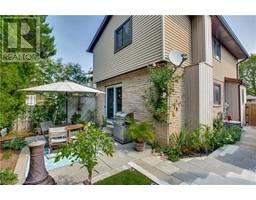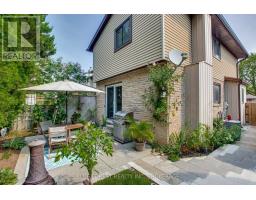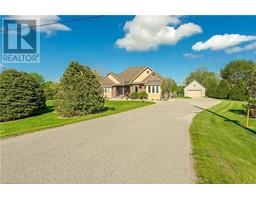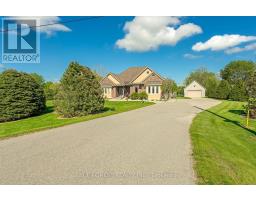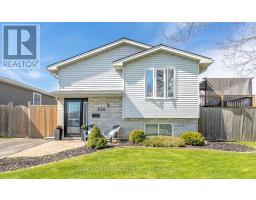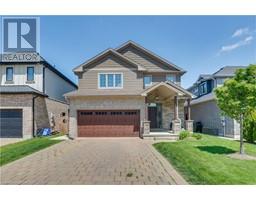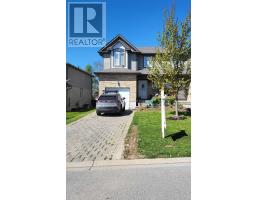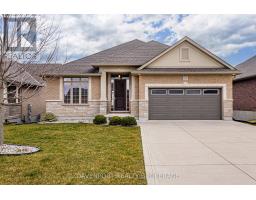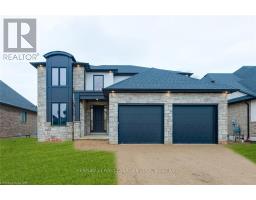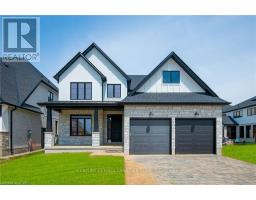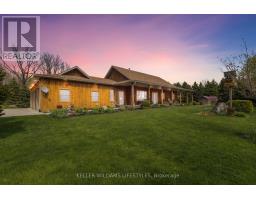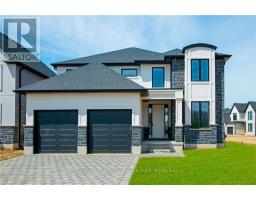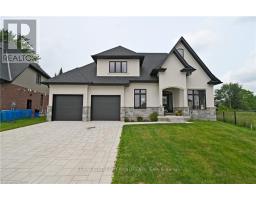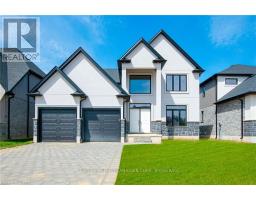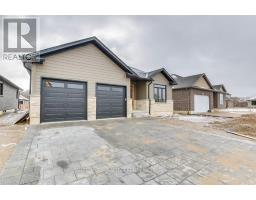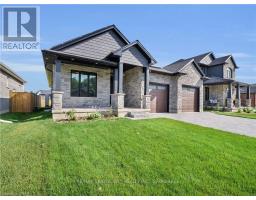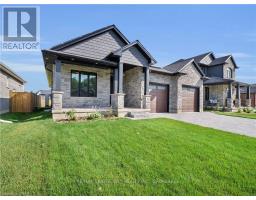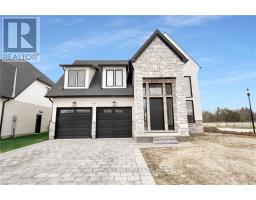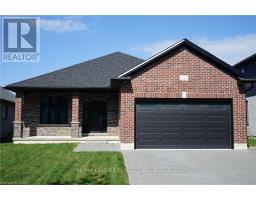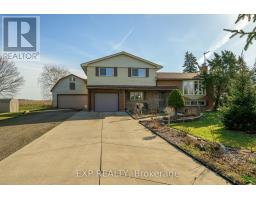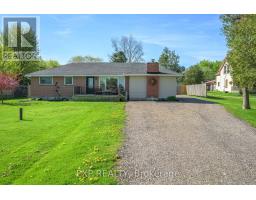2518 DORCHESTER ROAD, Thames Centre, Ontario, CA
Address: 2518 DORCHESTER ROAD, Thames Centre, Ontario
Summary Report Property
- MKT IDX8150516
- Building TypeHouse
- Property TypeSingle Family
- StatusBuy
- Added2 weeks ago
- Bedrooms3
- Bathrooms3
- Area0 sq. ft.
- DirectionNo Data
- Added On14 May 2024
Property Overview
This almost new ranch home boasts an oversized garage, shop, large lot (.797 ac.), concrete drive, metal roof, backing onto tree-lined creek and farmland. Strategically set back from the road, the home features a heated shop (45x25) with 8' and 10' doors, tasteful landscaping, and a shed. Inside, hardwood floors lead to a versatile office/bedroom, a spacious kitchen with quartz counters and gas stove, and a living room with a gas fireplace. Two bedrooms include ensuites and walk-in closets, while a large covered patio offers outdoor relaxation. The lower level with over 1700 sq ft presents endless possibilities. Just 2 mins from 401, this home offers both serenity and convenience. ** This is a linked property.** **** EXTRAS **** Garage has forced air heat in front section, in floor heat roughed in office area of shop Plumbing for 2 pc - sink and urinal in shop Attached garage will accommodate a 1500 truck and full size SUV Shed has sand point for irrigation system (id:51532)
Tags
| Property Summary |
|---|
| Building |
|---|
| Level | Rooms | Dimensions |
|---|---|---|
| Main level | Family room | 7.34 m x 4.9 m |
| Mud room | 1.96 m x 2.62 m | |
| Kitchen | 4.78 m x 3.66 m | |
| Dining room | 2.18 m x 3.66 m | |
| Primary Bedroom | 4.44 m x 3.73 m | |
| Bedroom | 3.76 m x 3.33 m | |
| Bedroom 2 | 3.48 m x 3.76 m | |
| Bathroom | 2.59 m x 2.31 m | |
| Bathroom | 1.35 m x 2.26 m | |
| Bathroom | 3.07 m x 2.03 m | |
| Laundry room | 1.93 m x 2.62 m |
| Features | |||||
|---|---|---|---|---|---|
| Attached Garage | Dishwasher | Dryer | |||
| Garage door opener | Oven | Range | |||
| Refrigerator | Washer | Window Coverings | |||
| Central air conditioning | |||||










































