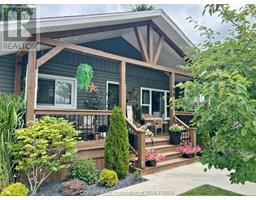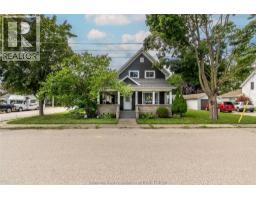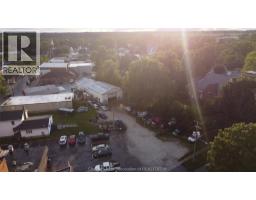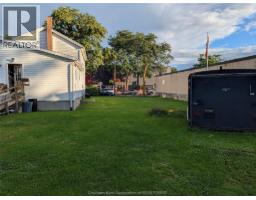13355 JANE STREET, Thamesville, Ontario, CA
Address: 13355 JANE STREET, Thamesville, Ontario
Summary Report Property
- MKT ID25014420
- Building TypeHouse
- Property TypeSingle Family
- StatusBuy
- Added15 weeks ago
- Bedrooms2
- Bathrooms2
- Area0 sq. ft.
- DirectionNo Data
- Added On09 Jun 2025
Property Overview
You need to view 11335 Jane St, it is 2 years old, has 2 large bedrooms, 2 full baths and an open concept layout. This specially designed home provides a relaxing flow for entertainment and an abundance of workstations in the kitchen. Quality finishes inside, maintenance free exterior including a metal roof for years of trouble-free living. The basement is sectioned but remains open for best use of storage, activity areas and a huge 20x20 recreation area. Enjoy the flexibility and convenience of the elevated decks on 3 sides of the home for family gatherings, entertaining or a quiet summer evening watching the sun set. The generous stairs lead you past the manicured flowerbeds to large yards both front and rear. The driveway is double wide leading to the rear of the property to a 1 and a half car garage and a dog kennel. See what this home has to offer, it doesn't disappoint. Call for your personal viewing today. (id:51532)
Tags
| Property Summary |
|---|
| Building |
|---|
| Land |
|---|
| Level | Rooms | Dimensions |
|---|---|---|
| Basement | Recreation room | 20 ft x Measurements not available |
| Other | 11 ft x 15 ft | |
| Cold room | Measurements not available | |
| Storage | 13 ft x Measurements not available | |
| Utility room | 7 ft x Measurements not available | |
| Main level | Laundry room | 8 ft x Measurements not available |
| 3pc Bathroom | Measurements not available | |
| Bedroom | 11 ft x Measurements not available | |
| Primary Bedroom | 11 ft x Measurements not available | |
| Kitchen | 14 ft x Measurements not available | |
| Living room/Dining room | 14 ft x Measurements not available |
| Features | |||||
|---|---|---|---|---|---|
| Double width or more driveway | Gravel Driveway | Detached Garage | |||
| Garage | Dishwasher | Dryer | |||
| Refrigerator | Stove | Washer | |||
| Central air conditioning | |||||




































