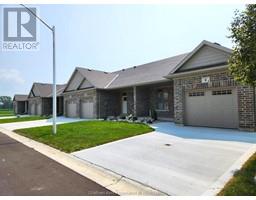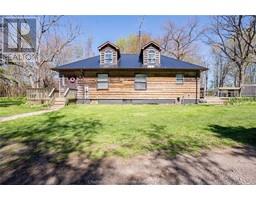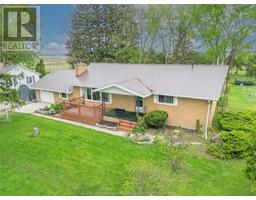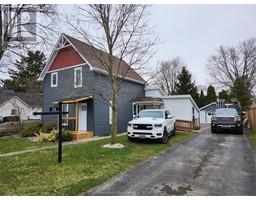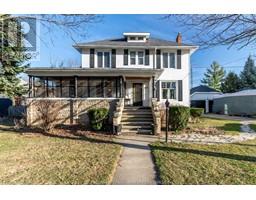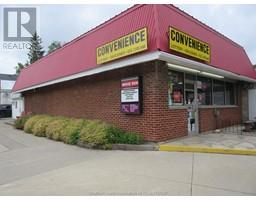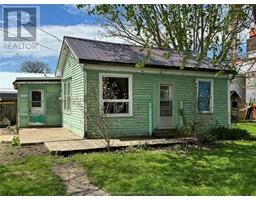13402 Norton LINE, Thamesville, Ontario, CA
Address: 13402 Norton LINE, Thamesville, Ontario
Summary Report Property
- MKT ID24008453
- Building TypeHouse
- Property TypeSingle Family
- StatusBuy
- Added2 weeks ago
- Bedrooms4
- Bathrooms2
- Area0 sq. ft.
- DirectionNo Data
- Added On03 May 2024
Property Overview
Classic charm meets modern amenities in this 2-storey country home close to Thamesville. On this 1.16 acre property you will find a lovingly rebuilt (all since 2015) victorian-style farmhouse with A1 zoning for happy homesteading! The main floor features 2 bedrooms - 1 with ensuite bath (could be used as livingroom), formal diningroom with garden doors to rear deck, den/office, laundryroom, a true chef's kitchen with island & pantry and stair access to the crawlspace where you will find fag furnace, well equipment and storage for canning, etc. The second floor features a huge family room, primary & additional bedroom all with gorgeously restored original hardwood floors and bathroom with soaker tub. Views from every window are stunning with mature trees and gardens overflowing with flowers, herbs and edibles in every season. Includes parcel across the road with 193 ft of frontage on Thames River - launch your kayak or canoe from your own front yard! Truly a must-see! (id:51532)
Tags
| Property Summary |
|---|
| Building |
|---|
| Land |
|---|
| Level | Rooms | Dimensions |
|---|---|---|
| Second level | 3pc Bathroom | 8 ft ,8 in x 7 ft ,2 in |
| Bedroom | 11 ft x 8 ft ,8 in | |
| Primary Bedroom | 18 ft x 13 ft ,8 in | |
| Family room | 19 ft ,6 in x 16 ft ,3 in | |
| Main level | 3pc Bathroom | 11 ft ,9 in x 7 ft |
| Mud room | 11 ft x 7 ft ,2 in | |
| Bedroom | 12 ft ,7 in x 11 ft ,9 in | |
| Sunroom | 10 ft ,4 in x 6 ft ,5 in | |
| Den | 11 ft ,3 in x 6 ft ,9 in | |
| Dining room | 15 ft x 13 ft ,9 in | |
| Kitchen | 18 ft x 14 ft |
| Features | |||||
|---|---|---|---|---|---|
| Double width or more driveway | Gravel Driveway | ||||















































