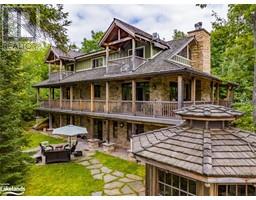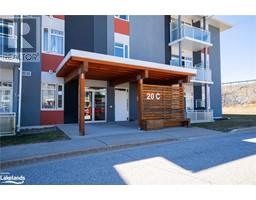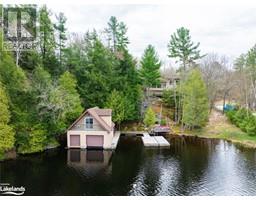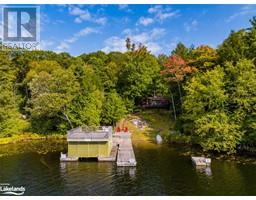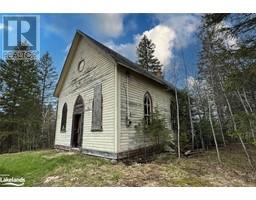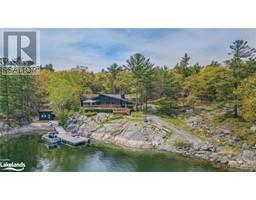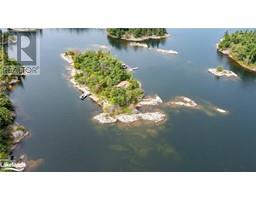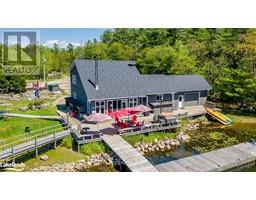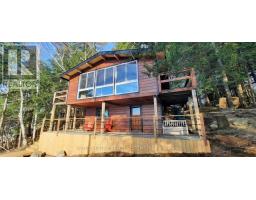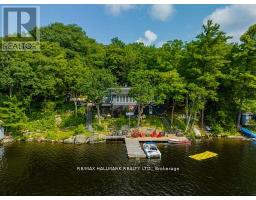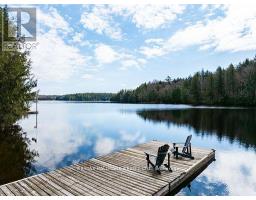23 B717 (ISABELLA) Island Archipelago, The Archipelago, Ontario, CA
Address: 23 B717 (ISABELLA) Island, The Archipelago, Ontario
Summary Report Property
- MKT ID40582328
- Building TypeHouse
- Property TypeSingle Family
- StatusBuy
- Added3 weeks ago
- Bedrooms3
- Bathrooms2
- Area1150 sq. ft.
- DirectionNo Data
- Added On04 May 2024
Property Overview
Welcome to your serene Georgian Bay retreat, perfectly shaded under a canopy of evergreens, offering an ideal balance of sunlight and shade. This spacious 3-bedroom cottage boasts a stunning sunroom with pine flooring and screened windows on three sides, creating a delightful gathering space for family and friends. Enjoy frequent wildlife sightings right from the comfort of your cottage. The cottage features an open-concept floor plan with a cozy wood stove, adding warmth to the living area. Each of the three sizeable bedrooms comes with double closets, complemented by convenient main-floor laundry, a two-piece washroom, a full four-piece bathroom, and additional spaces like a workshop and utility room. Step outside onto the expansive deck, complete with a gazebo, and take in the dock and water views. The cottage floors are insulated with spray foam for extra comfort. The property is set on Isabella Island, a large island with a network of trails ideal for hiking, snowshoeing, and cross-country skiing. Enjoy a sandy shoreline and good water depth off the dock. Access is quick and safe, just a 5-minute journey by boat from the nearest marina. (id:51532)
Tags
| Property Summary |
|---|
| Building |
|---|
| Land |
|---|
| Level | Rooms | Dimensions |
|---|---|---|
| Main level | Workshop | 12'0'' x 15'6'' |
| 2pc Bathroom | Measurements not available | |
| Full bathroom | 8'2'' x 7'2'' | |
| Bedroom | 10'4'' x 10'1'' | |
| Bedroom | 10'6'' x 10'8'' | |
| Primary Bedroom | 15'0'' x 10'1'' | |
| Sunroom | 17'2'' x 15'6'' | |
| Living room | 17'1'' x 13'5'' | |
| Kitchen | 11'11'' x 8'7'' |
| Features | |||||
|---|---|---|---|---|---|
| Country residential | Recreational | Gazebo | |||
| None | Central Vacuum | Refrigerator | |||
| Stove | Water purifier | Washer | |||
| Window Coverings | Window air conditioner | ||||




















































