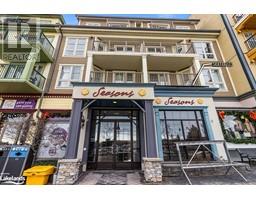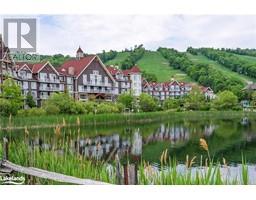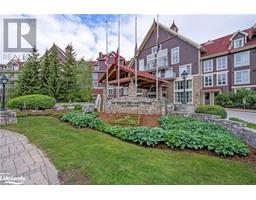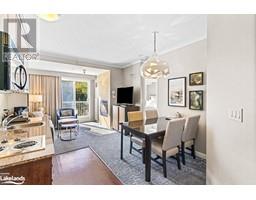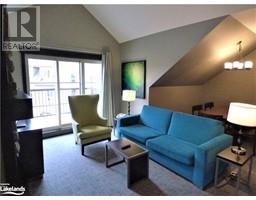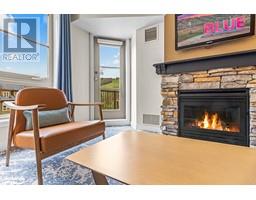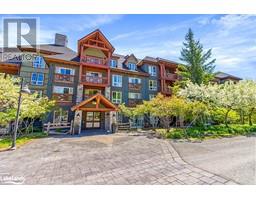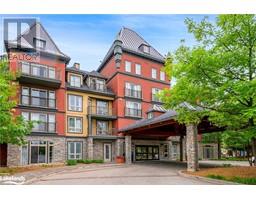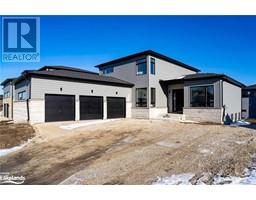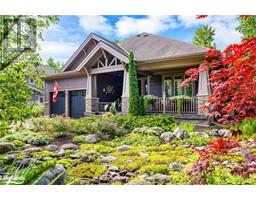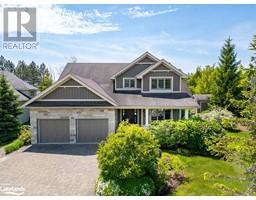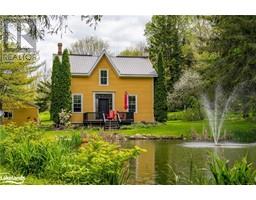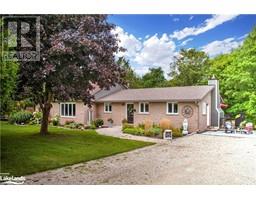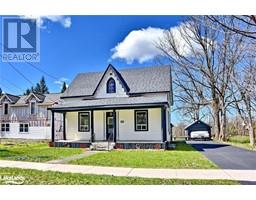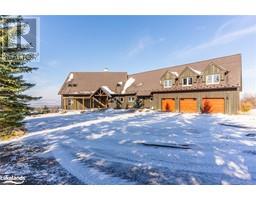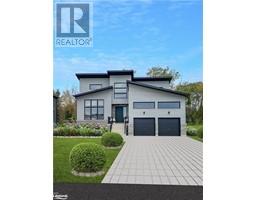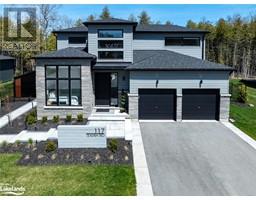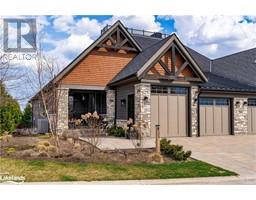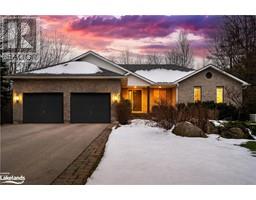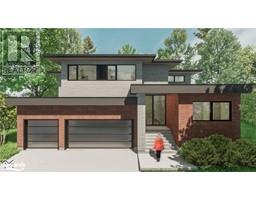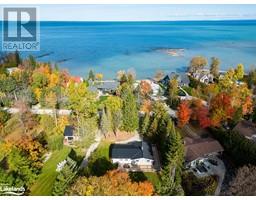10 BECKWITH Lane Unit# 201 Blue Mountains, The Blue Mountains, Ontario, CA
Address: 10 BECKWITH Lane Unit# 201, The Blue Mountains, Ontario
Summary Report Property
- MKT ID40567722
- Building TypeApartment
- Property TypeSingle Family
- StatusBuy
- Added1 weeks ago
- Bedrooms1
- Bathrooms1
- Area689 sq. ft.
- DirectionNo Data
- Added On08 May 2024
Property Overview
LUXURIOUS ONE-BEDROOM PLUS DEN MOUNTAIN HOUSE CONDOMINIUM - End-unit second floor one bedroom plus den boasts great finishes throughout. Family friendly open concept floor plan with in-suite laundry, pot lights, stone counter tops, over-the-range microwave, tile backsplash, natural stone veneer fireplace surround, wood beam mantle above fireplace, spacious balcony with storage locker, three-piece bathroom with glass walk-in shower. Owner would entertain selling the condo furnished. Owners enjoy The Mountain House Zephyr Spring Nordic Spa with hot and cold year-round outdoor pools, sauna, fitness room and lodge for apres-ski with gas fireplace. The gorgeous landscaping is perfect for achieving that Zen state. Just steps to the walking trails. Mountain House is conveniently located a three minute drive (20 minute walk) to Blue Mountain Resort, Ontario's most popular four-season resort and a 10 minute drive to Collingwood for grocery shopping and banking. (id:51532)
Tags
| Property Summary |
|---|
| Building |
|---|
| Land |
|---|
| Level | Rooms | Dimensions |
|---|---|---|
| Main level | Laundry room | Measurements not available |
| 4pc Bathroom | Measurements not available | |
| Great room | Measurements not available | |
| Den | 8'7'' x 8'0'' | |
| Bedroom | 10'4'' x 12'6'' |
| Features | |||||
|---|---|---|---|---|---|
| Balcony | Visitor Parking | Dishwasher | |||
| Dryer | Microwave | Refrigerator | |||
| Stove | Washer | Window Coverings | |||
| Central air conditioning | Exercise Centre | Party Room | |||



















































