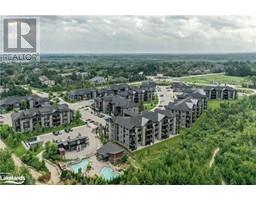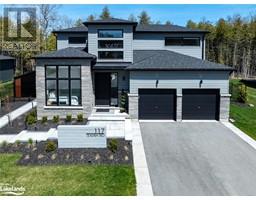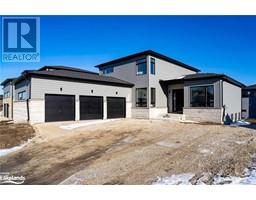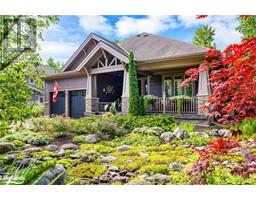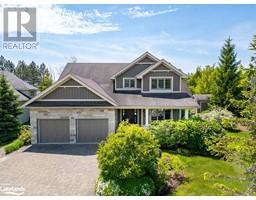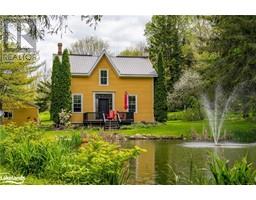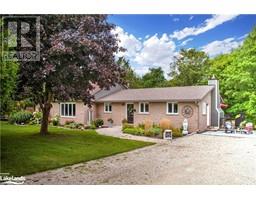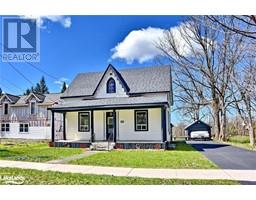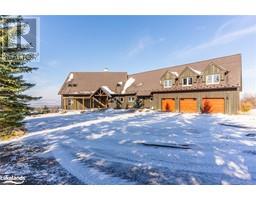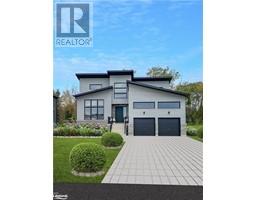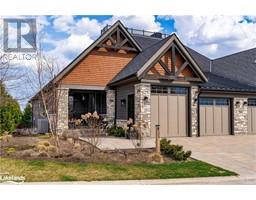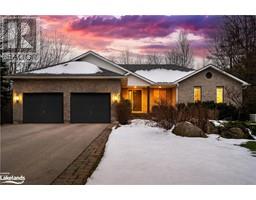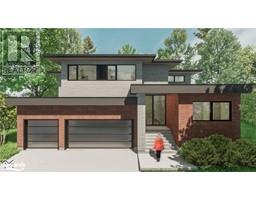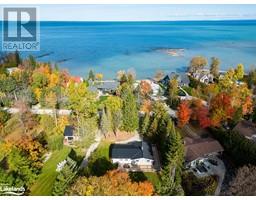108 DELPHI Lane Blue Mountains, The Blue Mountains, Ontario, CA
Address: 108 DELPHI Lane, The Blue Mountains, Ontario
4 Beds4 Baths2087 sqftStatus: Buy Views : 384
Price
$899,900
Summary Report Property
- MKT ID40553142
- Building TypeRow / Townhouse
- Property TypeSingle Family
- StatusBuy
- Added1 weeks ago
- Bedrooms4
- Bathrooms4
- Area2087 sq. ft.
- DirectionNo Data
- Added On07 May 2024
Property Overview
STUNNING TURN-KEY BLUE MOUNTAINS TOWNHOME! Ideally located between Thornbury and Collingwood at the bottom of Georgian Peaks Ski Club this well appointed, spacious townhouse offers four bedrooms, Three and a half baths, a garage for parking or storage, large driveway and incredible views of the escarpment and the ski hill. Located steps from the water and the Bruce Trail and minutes from Blue Mountain Village, Thornbury, Collingwood and Wasaga Beach this is an ideal vacation property, investment property or primary residence. **Being sold completely turn-key, if desired** (id:51532)
Tags
| Property Summary |
|---|
Property Type
Single Family
Building Type
Row / Townhouse
Storeys
2.5
Square Footage
2087.0000
Subdivision Name
Blue Mountains
Title
Freehold
Land Size
under 1/2 acre
Parking Type
Attached Garage
| Building |
|---|
Bedrooms
Above Grade
3
Below Grade
1
Bathrooms
Total
4
Partial
1
Interior Features
Appliances Included
Dishwasher, Dryer, Refrigerator, Stove, Microwave Built-in, Window Coverings, Garage door opener
Basement Type
Partial (Finished)
Building Features
Features
Conservation/green belt, Automatic Garage Door Opener
Style
Attached
Square Footage
2087.0000
Rental Equipment
Water Heater
Heating & Cooling
Cooling
Central air conditioning
Heating Type
Forced air
Utilities
Utility Sewer
Municipal sewage system
Water
Municipal water
Exterior Features
Exterior Finish
Brick, Other
Parking
Parking Type
Attached Garage
Total Parking Spaces
3
| Land |
|---|
Other Property Information
Zoning Description
R1-3-58
| Level | Rooms | Dimensions |
|---|---|---|
| Second level | 4pc Bathroom | Measurements not available |
| Primary Bedroom | 14'5'' x 12'6'' | |
| Third level | Laundry room | Measurements not available |
| 4pc Bathroom | Measurements not available | |
| Bedroom | 11'5'' x 12'1'' | |
| Bedroom | 11'5'' x 12'1'' | |
| Basement | 4pc Bathroom | Measurements not available |
| Bedroom | 11'0'' x 12'0'' | |
| Main level | 2pc Bathroom | Measurements not available |
| Living room | 20'4'' x 12'9'' | |
| Eat in kitchen | 20'4'' x 10'9'' |
| Features | |||||
|---|---|---|---|---|---|
| Conservation/green belt | Automatic Garage Door Opener | Attached Garage | |||
| Dishwasher | Dryer | Refrigerator | |||
| Stove | Microwave Built-in | Window Coverings | |||
| Garage door opener | Central air conditioning | ||||






































