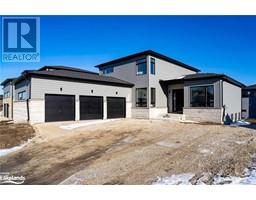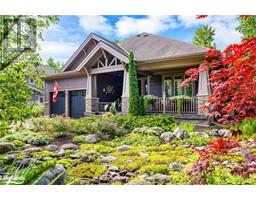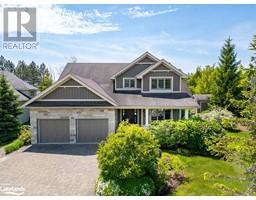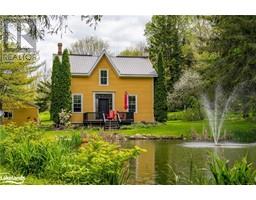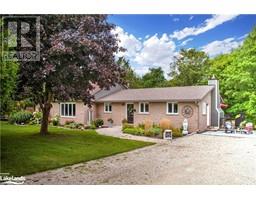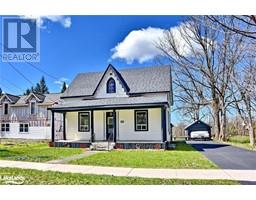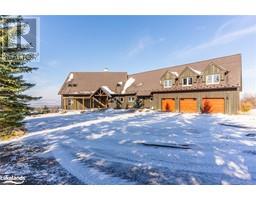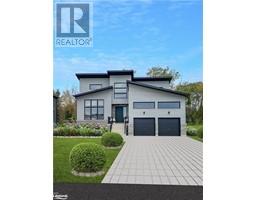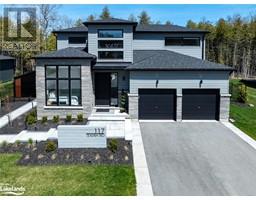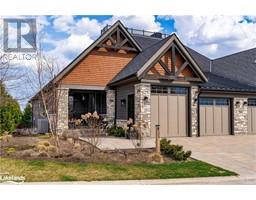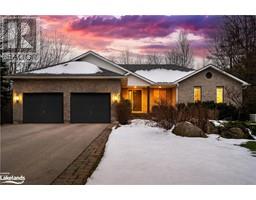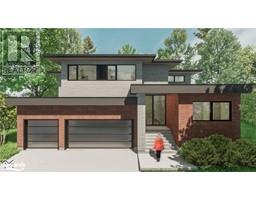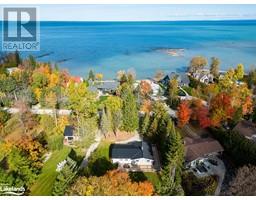112 LENDVAY ALLEY Alley Blue Mountains, The Blue Mountains, Ontario, CA
Address: 112 LENDVAY ALLEY Alley, The Blue Mountains, Ontario
Summary Report Property
- MKT ID40585846
- Building TypeHouse
- Property TypeSingle Family
- StatusBuy
- Added1 weeks ago
- Bedrooms5
- Bathrooms5
- Area5004 sq. ft.
- DirectionNo Data
- Added On09 May 2024
Property Overview
Welcome to this truly exceptional 5 year old 4-season home that seamlessly blends Scandinavian style with luxurious modern and contemporary finishes, located on a quiet cul-de-sac with Escarpment views that’s within walking distance to Craigleith Ski Club and a short drive to Alpine, Blue Mountain Village, Northwinds Beach and so much more. 112 Lendvay Alley is at the epicentre of Ontario outdoor recreation and provides 4+1 bedrooms, 4.5 bathrooms and approx 5000 sq feet of stunning living space. Step into the front foyer and feel the flow, where bright light cascades everywhere. Step to the right into a stylish dining room or transition straight into the open chef’s kitchen with professional grade Viking fridge and gas stove and spacious living room with gas fireplace and sliding door walk-out to the large deck, hot tub, in-ground saltwater pool and back lawn. This home is ready for summer enjoyment and entertaining on a grand scale. The main floor also includes a practical mudroom with in-floor heating off the built-in garage and a powder room. The second floor provides a tranquil primary bedroom with spa-like 5-piece ensuite and walk in closet; generous 2nd bedroom with private ensuite; 2 additional bedrooms with shared ensuite; as well as a convenient laundry room. The lower level with high-ceilings and in-floor heating throughout boasts an enormous recreation room with 2nd gas fireplace; flexible 5th bedroom or office; games room and extra storage. This home and recreational property is a stand-out in it's style and in such a superb location. It shows well in the photos, but really needs to be seen in person to be appreciated. 112 Lendvay is ready for its next family to be their weekend getaway or year round home...it checks every single box. * Open House Sat May 11th 2:00-4:00pm * (id:51532)
Tags
| Property Summary |
|---|
| Building |
|---|
| Land |
|---|
| Level | Rooms | Dimensions |
|---|---|---|
| Second level | Laundry room | 8'3'' x 7'9'' |
| 5pc Bathroom | Measurements not available | |
| Bedroom | 17'9'' x 11'4'' | |
| Bedroom | 13'11'' x 13'2'' | |
| 3pc Bathroom | 10'0'' x 6'6'' | |
| Bedroom | 16'10'' x 12'1'' | |
| 5pc Bathroom | 14'11'' x 9'0'' | |
| Bedroom | 20'8'' x 12'3'' | |
| Lower level | 3pc Bathroom | 13'5'' x 4'11'' |
| Storage | 13'5'' x 6'11'' | |
| Games room | 17'7'' x 15'6'' | |
| Recreation room | 23'3'' x 20'6'' | |
| Bedroom | 13'5'' x 10'11'' | |
| Main level | 2pc Bathroom | 13'5'' x 4'11'' |
| Dining room | 18'11'' x 16'11'' | |
| Living room | 24'4'' x 21'7'' | |
| Kitchen | 21'8'' x 10'1'' | |
| Foyer | 18'2'' x 9'6'' | |
| Mud room | 13'11'' x 7'7'' |
| Features | |||||
|---|---|---|---|---|---|
| Cul-de-sac | Crushed stone driveway | Attached Garage | |||
| Dishwasher | Dryer | Microwave | |||
| Refrigerator | Washer | Range - Gas | |||
| Hood Fan | Window Coverings | Wine Fridge | |||
| Hot Tub | Central air conditioning | ||||




















































