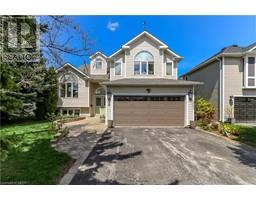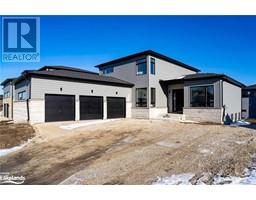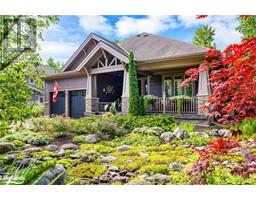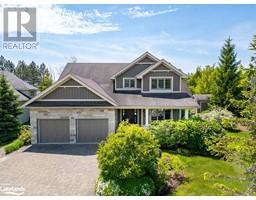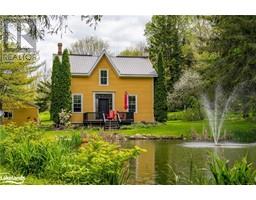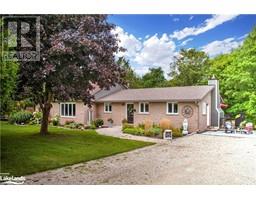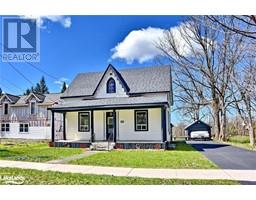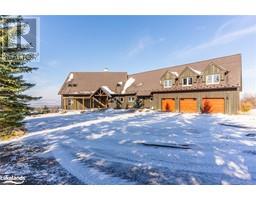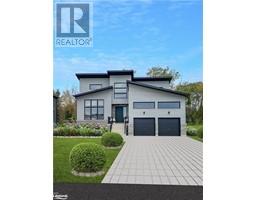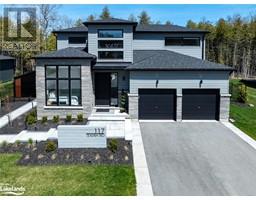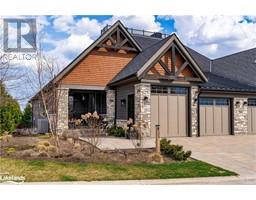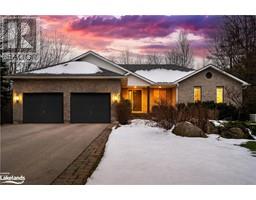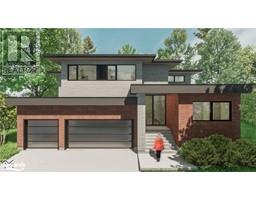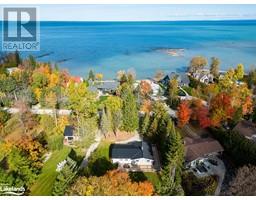113 SEBASTIAN STREET Blue Mountains, The Blue Mountains, Ontario, CA
Address: 113 SEBASTIAN STREET, The Blue Mountains, Ontario
Summary Report Property
- MKT ID40565340
- Building TypeHouse
- Property TypeSingle Family
- StatusBuy
- Added2 weeks ago
- Bedrooms4
- Bathrooms4
- Area2100 sq. ft.
- DirectionNo Data
- Added On02 May 2024
Property Overview
Welcome to your new home nestled alongside the picturesque Georgian Bay, offering stunning landscapes and serene water views right from your balcony. Built by Centennial Homes, this residence boasts 4 bedrooms and 3 1/2 bathrooms, with two of the bedrooms featuring ensuite bathrooms, along with spacious kitchen, dining, and living areas. Enjoy the convenience of a separate entrance leading to a large unfinished basement, awaiting your custom design touch. Situated across from the esteemed Georgian Peaks Ski Club and just a stroll away from a community beach, this property is located on a private street with captivating vistas of the ski club. Experience the best of both worlds with sandy beaches and ski hills just a short walk away. Your dream lifestyle awaits! (id:51532)
Tags
| Property Summary |
|---|
| Building |
|---|
| Land |
|---|
| Level | Rooms | Dimensions |
|---|---|---|
| Second level | Full bathroom | Measurements not available |
| Bedroom | 12'0'' x 12'3'' | |
| Bedroom | 12'4'' x 11'0'' | |
| 3pc Bathroom | Measurements not available | |
| Bedroom | 12'0'' x 11'3'' | |
| Full bathroom | Measurements not available | |
| Primary Bedroom | 13'0'' x 14'0'' | |
| Main level | 2pc Bathroom | Measurements not available |
| Mud room | Measurements not available | |
| Kitchen | 10'0'' x 14'0'' | |
| Great room | 23'0'' x 14'0'' | |
| Living room | 14'5'' x 12'0'' |
| Features | |||||
|---|---|---|---|---|---|
| Conservation/green belt | Balcony | Country residential | |||
| Sump Pump | Attached Garage | Dishwasher | |||
| Dryer | Microwave | Stove | |||
| Water meter | Washer | Window Coverings | |||
| Central air conditioning | |||||











































