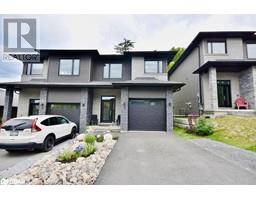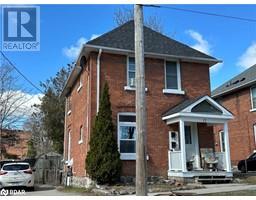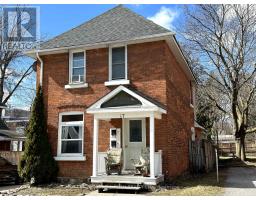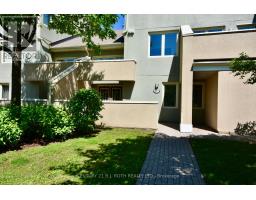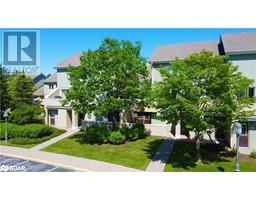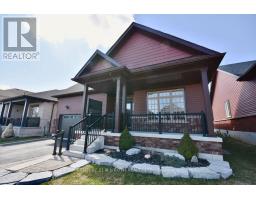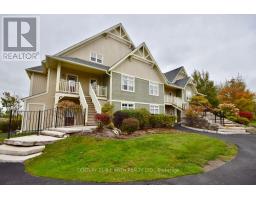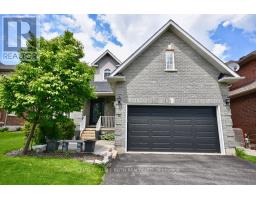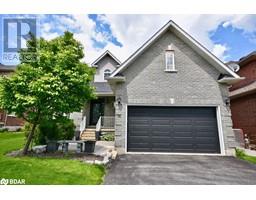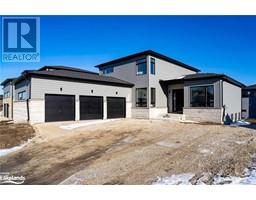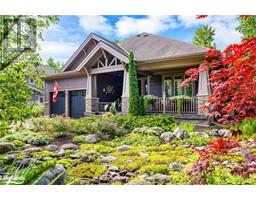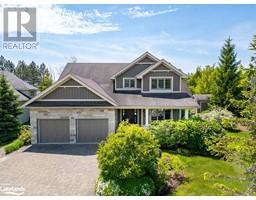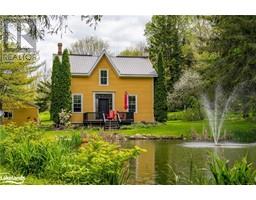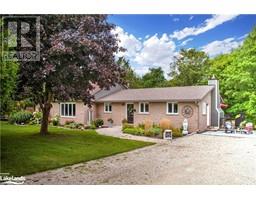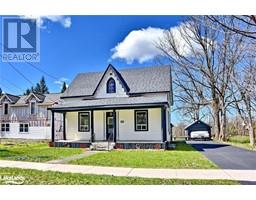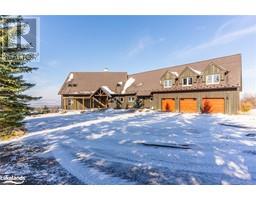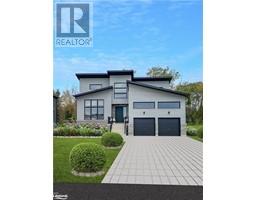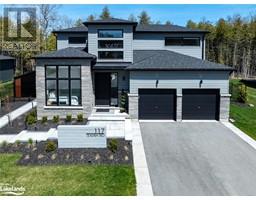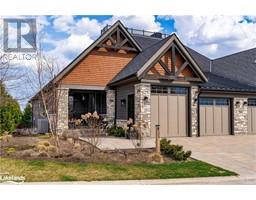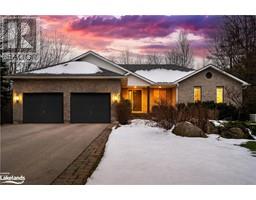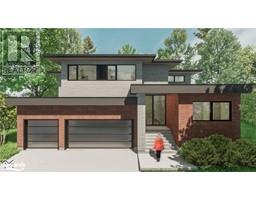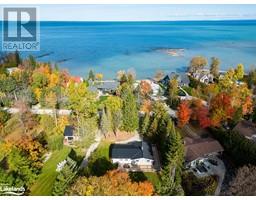115 FAIRWAY Court Unit# 202 Blue Mountains, The Blue Mountains, Ontario, CA
Address: 115 FAIRWAY Court Unit# 202, The Blue Mountains, Ontario
2 Beds2 Baths1070 sqftStatus: Buy Views : 185
Price
$824,900
Summary Report Property
- MKT ID40577030
- Building TypeApartment
- Property TypeSingle Family
- StatusBuy
- Added1 weeks ago
- Bedrooms2
- Bathrooms2
- Area1070 sq. ft.
- DirectionNo Data
- Added On07 May 2024
Property Overview
Live where you play. Located in Rivergrass, this conveniently located 2 bedroom 2 bathroom sleeps 6. With a front view of the infamous Blue Mountain Ski Resort and Rear views of Monterra Golf course, this condo offers steps from the village, including restaurants, shops, ski hill, golf course and on demand shuttle service. Seasonal pool and year round hot tub. STA approved area is a great way to supplement when you aren't here. Bike, ski, golf, hike, walk..... the list is endless for this location. It's more of a lifestyle. .5% BMVA fee on purchase price responsibility of the purchaser. BMVA fees 302.28/year Billed quarterly (id:51532)
Tags
| Property Summary |
|---|
Property Type
Single Family
Building Type
Apartment
Storeys
1
Square Footage
1070.0000
Subdivision Name
Blue Mountains
Title
Condominium
Built in
2003
Parking Type
None,Visitor Parking
| Building |
|---|
Bedrooms
Above Grade
2
Bathrooms
Total
2
Interior Features
Appliances Included
Dishwasher, Microwave, Refrigerator, Stove, Washer, Window Coverings
Basement Type
None
Building Features
Features
Cul-de-sac, Balcony, Paved driveway
Style
Attached
Construction Material
Wood frame
Square Footage
1070.0000
Rental Equipment
Water Heater
Structures
Porch
Heating & Cooling
Cooling
Central air conditioning
Heating Type
Forced air
Utilities
Utility Type
Cable(Available),Electricity(Available),Natural Gas(Available),Telephone(Available)
Utility Sewer
Municipal sewage system
Water
Municipal water
Exterior Features
Exterior Finish
Wood
Pool Type
Inground pool
Maintenance or Condo Information
Maintenance Fees
$831.56 Monthly
Maintenance Fees Include
Insurance, Landscaping, Property Management, Parking
Parking
Parking Type
None,Visitor Parking
Total Parking Spaces
1
| Land |
|---|
Other Property Information
Zoning Description
RES
| Level | Rooms | Dimensions |
|---|---|---|
| Second level | 4pc Bathroom | Measurements not available |
| Primary Bedroom | 12'6'' x 12'10'' | |
| Bedroom | 12'10'' x 13'2'' | |
| Kitchen | 7'5'' x 7'0'' | |
| Family room | 16'0'' x 20'0'' | |
| Main level | 3pc Bathroom | Measurements not available |
| Features | |||||
|---|---|---|---|---|---|
| Cul-de-sac | Balcony | Paved driveway | |||
| None | Visitor Parking | Dishwasher | |||
| Microwave | Refrigerator | Stove | |||
| Washer | Window Coverings | Central air conditioning | |||





































