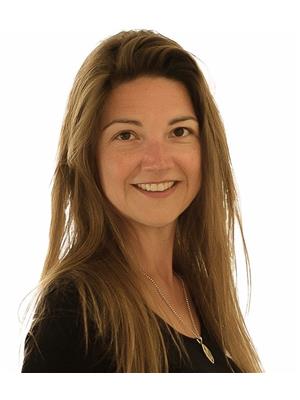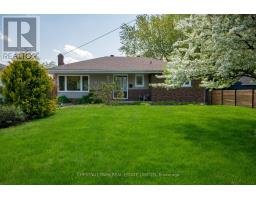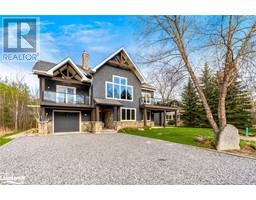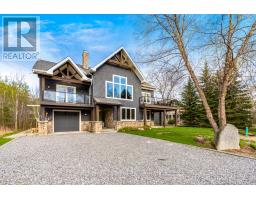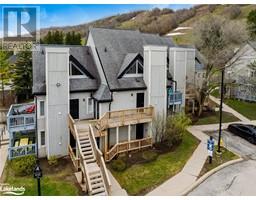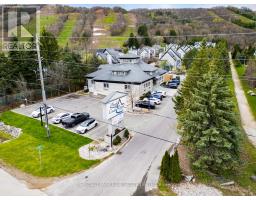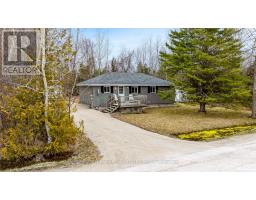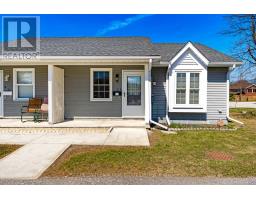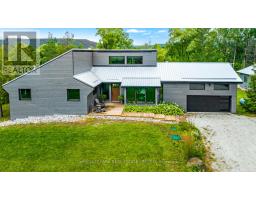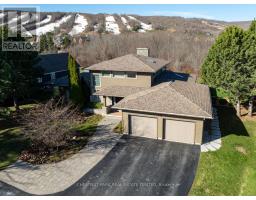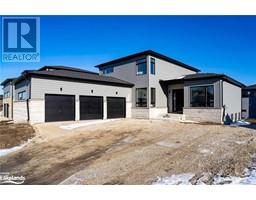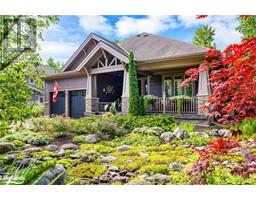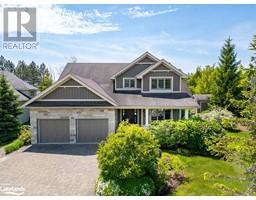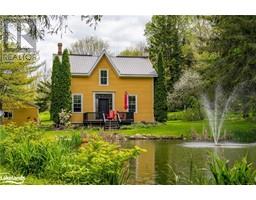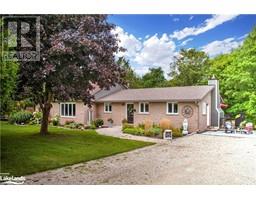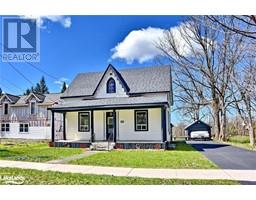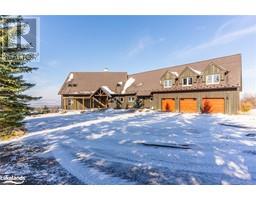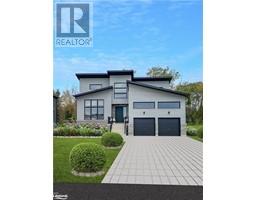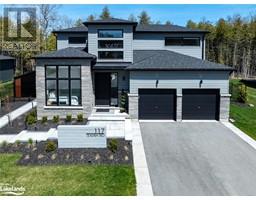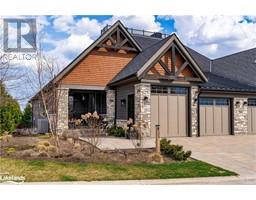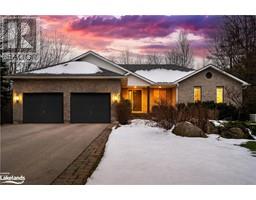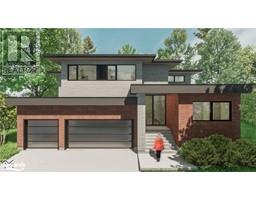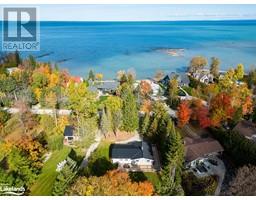124 ASPEN Way Blue Mountains, The Blue Mountains, Ontario, CA
Address: 124 ASPEN Way, The Blue Mountains, Ontario
Summary Report Property
- MKT ID40567778
- Building TypeHouse
- Property TypeSingle Family
- StatusBuy
- Added1 weeks ago
- Bedrooms6
- Bathrooms6
- Area4605 sq. ft.
- DirectionNo Data
- Added On09 May 2024
Property Overview
Perfectly situated in the renowned Nipissing Ridge community, this private 5+1 bedroom 6 bathroom home offers unparalleled luxury. Find yourself surrounded by beautiful views of Craigleith and Alpine Ski Club with direct access to hiking trails. It's an ideal property for a ski chalet/summer cottage or full-time family residence that could be purchased fully furnished and equipped. Experience total relaxation on long summer nights in your oasis-like backyard complete with hot tub. The interior boasts an exquisite fully renovated chef's kitchen with top tier appliances from wall to wall and a walk-in pantry that is perfect for any culinary enthusiast. In each room every detail has been carefully attended to, be it the built-in wine bar in the dining room, floor to ceiling wood burning fireplace in the living room, or intimate family room with built-ins and a gas fireplace. The main floor primary bedroom, with fireplace, has an ensuite spa-like bathroom and a walk-in closet - giving you all the amenities needed for seamless living. Upstairs is perfectly configured for children or guests; each room offers a private ensuite bath as well as an office which can double up as another small bedroom. On the lower level there is an additional bedroom with 4 piece bath and sauna, bonus room and lower level family room. With an attached 2 car garage with direct access to the basement ski room and main floor mudroom with pet bath, there is nothing that has been overlooked. Beautifully landscaped with a wrap-around deck. Come and experience first-hand why expectations will feel exceeded at this truly unique residential offering. (id:51532)
Tags
| Property Summary |
|---|
| Building |
|---|
| Land |
|---|
| Level | Rooms | Dimensions |
|---|---|---|
| Second level | 4pc Bathroom | 7'7'' x 8'0'' |
| 4pc Bathroom | 7'7'' x 8'0'' | |
| Bedroom | 9'2'' x 9'2'' | |
| Bedroom | 12'2'' x 12'0'' | |
| Bedroom | 13'3'' x 12'0'' | |
| Basement | Mud room | 7'0'' x 12'10'' |
| Bonus Room | 22'5'' x 11'2'' | |
| 3pc Bathroom | 10'3'' x 12'2'' | |
| Bedroom | 13'7'' x 10'5'' | |
| Recreation room | 15'11'' x 14'10'' | |
| Main level | Laundry room | 7'7'' x 13'7'' |
| Full bathroom | 10'8'' x 12'0'' | |
| Primary Bedroom | 17'0'' x 22'7'' | |
| 2pc Bathroom | 7'6'' x 7'4'' | |
| 4pc Bathroom | 8'2'' x 7'10'' | |
| Bedroom | 20'3'' x 15'10'' | |
| Living room | 18'0'' x 24'7'' | |
| Dining room | 12'3'' x 25'3'' | |
| Kitchen | 27'4'' x 12'7'' |
| Features | |||||
|---|---|---|---|---|---|
| Skylight | Automatic Garage Door Opener | Attached Garage | |||
| Central air conditioning | |||||



















































