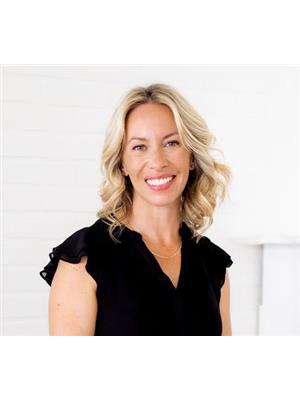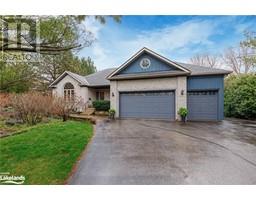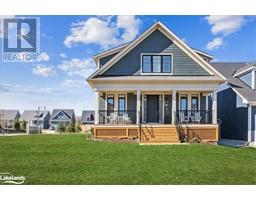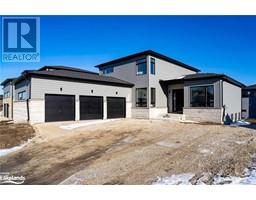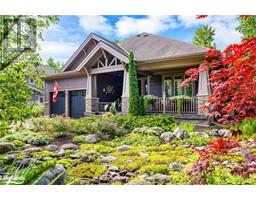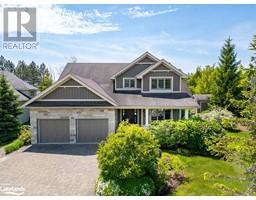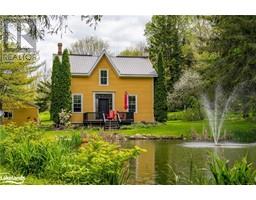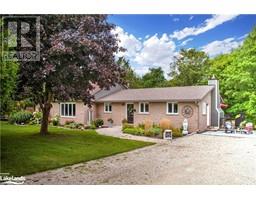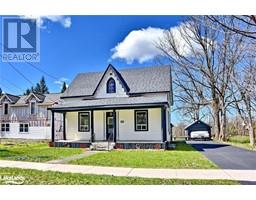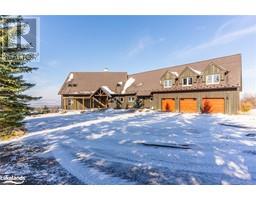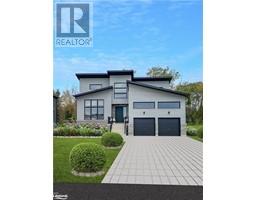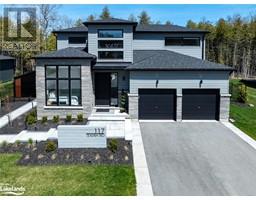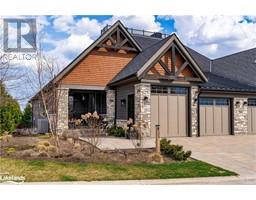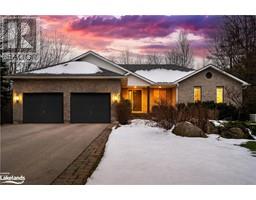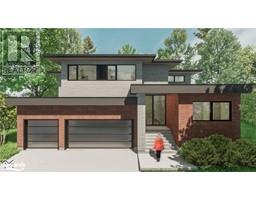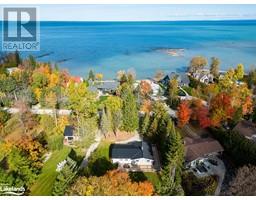134 RED PINE STREET Blue Mountains, The Blue Mountains, Ontario, CA
Address: 134 RED PINE STREET, The Blue Mountains, Ontario
Summary Report Property
- MKT ID40582306
- Building TypeHouse
- Property TypeSingle Family
- StatusBuy
- Added1 weeks ago
- Bedrooms4
- Bathrooms3
- Area1604 sq. ft.
- DirectionNo Data
- Added On09 May 2024
Property Overview
Rare 4-bedroom Mowat model with upgraded stone fireplace and sophisticated, neutral finishes throughout. Steps from the amenity center with year-round heated outdoor pool, hot tub, gym, sauna and community room. Windfall is a haven for outdoor enthusiasts with a fantastic trail system winding throughout the neighbourhood and Blue Mountain across the street. This lovely home has a fantastic main-floor layout that easily accommodates a full sectional sofa with room to spare. A gorgeous kitchen with stone counters and stainless appliances provides ample cupboard space and a microwave built in to the oversized island - truly an entertainers dream. Upper level offers four bedrooms and two full baths. The primary ensuite features double sinks, a soaker tub and glass shower. The expansive unfinished basement, complete with a bathroom rough-in, is ready for your personal touch. Enjoy breathtaking views and tranquility on this serene street that is nestled away from the bustling thoroughfares, making this home an idyllic retreat in the heart of the Blue Mountains! (id:51532)
Tags
| Property Summary |
|---|
| Building |
|---|
| Land |
|---|
| Level | Rooms | Dimensions |
|---|---|---|
| Second level | Bedroom | 14'0'' x 9'0'' |
| Bedroom | 11'0'' x 9'3'' | |
| Bedroom | 10'0'' x 8'6'' | |
| Primary Bedroom | 14'0'' x 12'3'' | |
| Full bathroom | Measurements not available | |
| 4pc Bathroom | Measurements not available | |
| Basement | Other | 10'9'' x 17'9'' |
| Main level | 2pc Bathroom | Measurements not available |
| Great room | 12'0'' x 18'9'' | |
| Dining room | 8'0'' x 10'3'' | |
| Kitchen | 11'6'' x 8'6'' |
| Features | |||||
|---|---|---|---|---|---|
| Ravine | Conservation/green belt | Paved driveway | |||
| Sump Pump | Automatic Garage Door Opener | Attached Garage | |||
| Central Vacuum - Roughed In | Dishwasher | Dryer | |||
| Freezer | Refrigerator | Stove | |||
| Washer | Microwave Built-in | Hood Fan | |||
| Window Coverings | Garage door opener | Central air conditioning | |||
| Exercise Centre | Party Room | ||||
















































