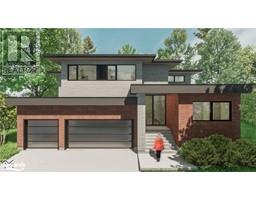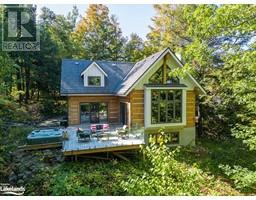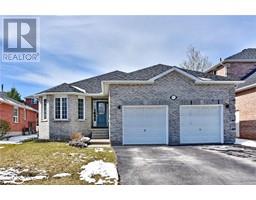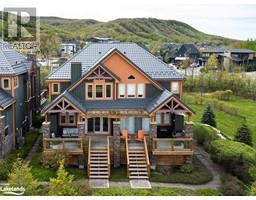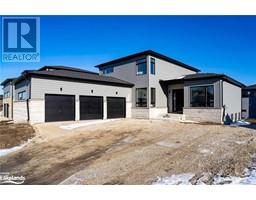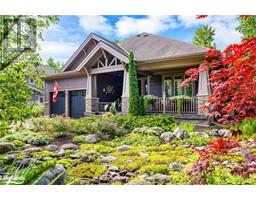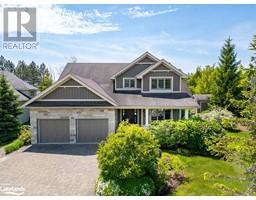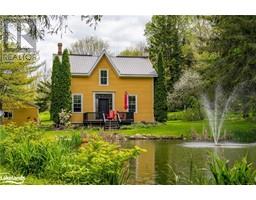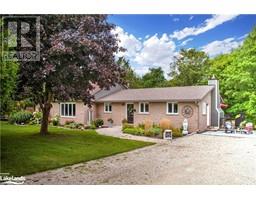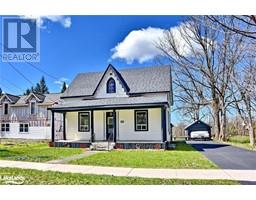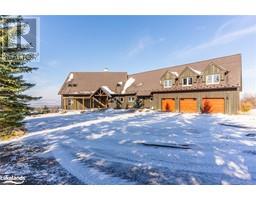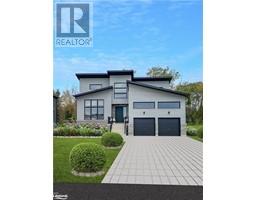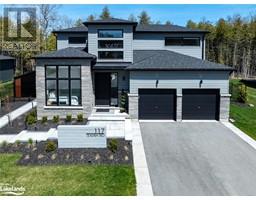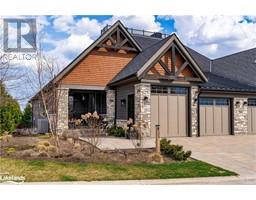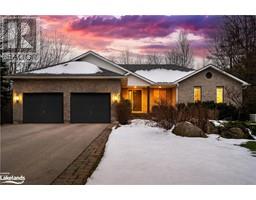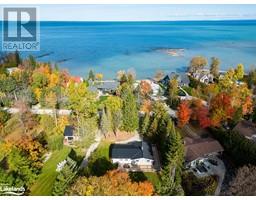150 NATIONAL Drive Blue Mountains, The Blue Mountains, Ontario, CA
Address: 150 NATIONAL Drive, The Blue Mountains, Ontario
Summary Report Property
- MKT ID40563938
- Building TypeHouse
- Property TypeSingle Family
- StatusBuy
- Added2 weeks ago
- Bedrooms4
- Bathrooms5
- Area2992 sq. ft.
- DirectionNo Data
- Added On01 May 2024
Property Overview
The Orchard! 4 BEDROOMS, 4.5 BATHS, 2992 sq ft “Stowe” model, with lovely post and beam details and views of the ski hills. A short walk to Craigleith Ski Club, Tennis Club and Pool, The Toronto Ski Club, and minutes to the Village at Blue. With easy access to hiking, biking, snowshoeing and cross country trails as well as the beaches of Georgian Bay, this is truly a four season experience for you and your family to enjoy. Inside you will find an open plan main floor with vaulted ceilings, a cozy fireplace, and two storey windows, bringing in lots of natural light. The open kitchen has stainless appliances and granite counters with an island ready for entertaining or just catching up with the kids. The open dining area accesses a covered deck and has lots of room for family and friends. A powder room by the stairs completes this great entertaining area. Upstairs is the large primary bedroom with a lovely ensuite, an additional spacious bedroom and a 4 piece bath. Two more bedrooms, a bathroom and laundry are on the walk-out level with access to the back yard, hot tub and garage. In the basement there is a family room which offers up more space for entertaining or relaxing and a newly designed bathroom. The double car garage has access to the back yard and lots of room for cars and storage. A must see to truly appreciate. Furniture included with some exclusions. A short walk to the Craigleith Tennis Club and pool. (id:51532)
Tags
| Property Summary |
|---|
| Building |
|---|
| Land |
|---|
| Level | Rooms | Dimensions |
|---|---|---|
| Second level | 2pc Bathroom | 6'2'' x 3'3'' |
| Dining room | 11'5'' x 19'0'' | |
| Kitchen | 16'2'' x 10'6'' | |
| Great room | 16'5'' x 21'8'' | |
| Third level | 4pc Bathroom | 8'7'' x 4'10'' |
| Bedroom | 9'10'' x 13'5'' | |
| Full bathroom | 11'0'' x 6'4'' | |
| Primary Bedroom | 12'2'' x 22'4'' | |
| Basement | 3pc Bathroom | 6'8'' x 9'5'' |
| Family room | 26'6'' x 31'3'' | |
| Main level | Laundry room | 5'5'' x 6'6'' |
| Bedroom | 9'3'' x 11'3'' | |
| 4pc Bathroom | 4'10'' x 7'2'' | |
| Bedroom | 11'11'' x 10'10'' | |
| Foyer | 12'0'' x 3'6'' |
| Features | |||||
|---|---|---|---|---|---|
| Paved driveway | Attached Garage | Visitor Parking | |||
| Dishwasher | Dryer | Microwave | |||
| Refrigerator | Water meter | Washer | |||
| Window Coverings | Central air conditioning | ||||






































