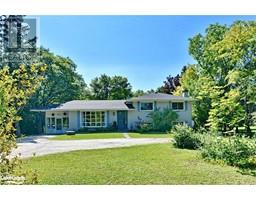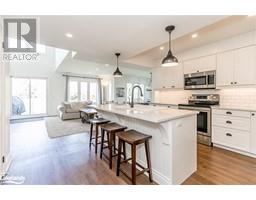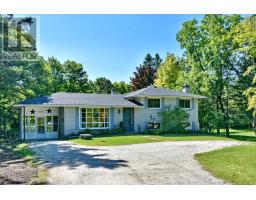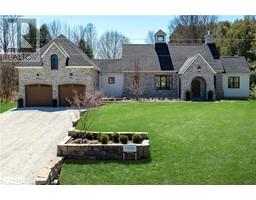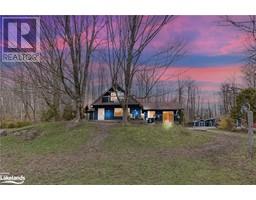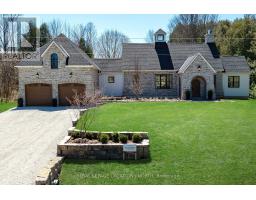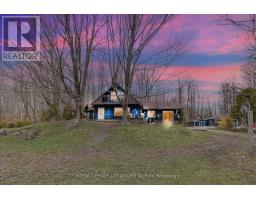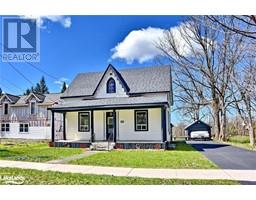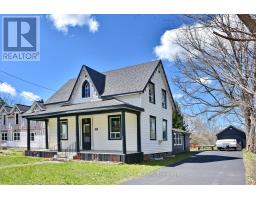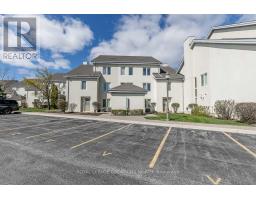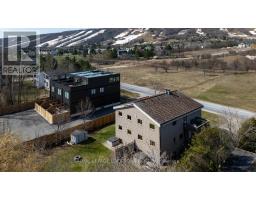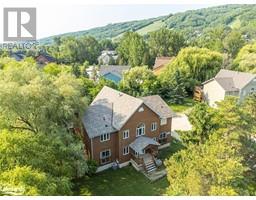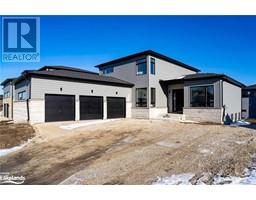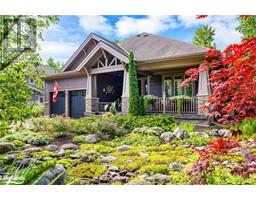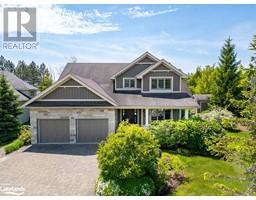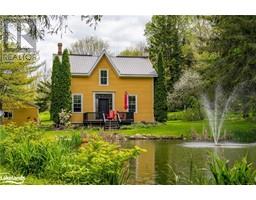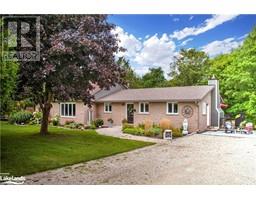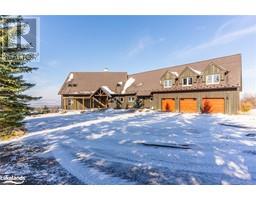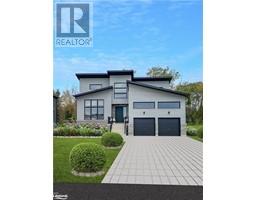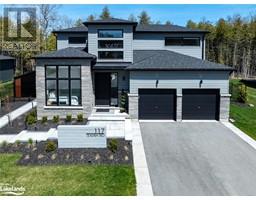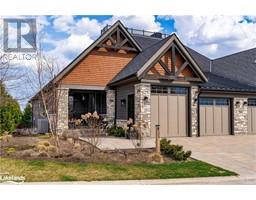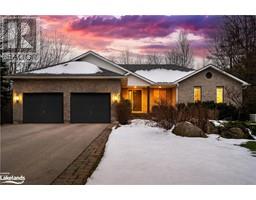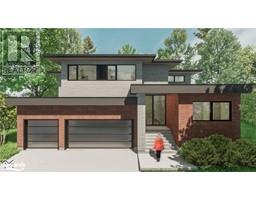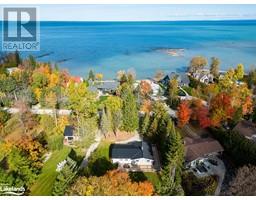163 TYROLEAN Lane Blue Mountains, The Blue Mountains, Ontario, CA
Address: 163 TYROLEAN Lane, The Blue Mountains, Ontario
Summary Report Property
- MKT ID40567870
- Building TypeHouse
- Property TypeSingle Family
- StatusBuy
- Added1 weeks ago
- Bedrooms4
- Bathrooms1
- Area1297 sq. ft.
- DirectionNo Data
- Added On07 May 2024
Property Overview
Welcome to Blue Mountain!! Licensed for sleeping 10. Here's your chance to own an affordable semi-detached short-term accommodation ski chalet within walking distance to the vibrant Blue Mountain Village. Turnkey and ready to go! Rent it when you are not using it to cover the cost, or use it as wonderful full-time investment property. This rustic chalet includes 4 quaint & cozy bedrooms, 4 pc bath, spacious deck, main floor family room with wood burning fireplace, all situated on a large deep lot, with great views of the ski hills. The open concept living & dining room, perfect for entertaining, has a wood burning fireplace, huge deck off the living area, & is the ideal location to warm up after a day on the slopes. With a traditional reverse plan layout, it boasts a fabulous great room with vaulted ceilings, a classic space for enjoying your après-ski!! This property also offers great outdoor living space with beautiful vistas of the forest & hills. Enjoy the 4 season lifestyle to it's fullest! Surrounded by the best shopping, restaurants & all year round activities, you can't go wrong with this property. Being sold turn key so just move in/rent out & start enjoying the good life! Contact for more details! (id:51532)
Tags
| Property Summary |
|---|
| Building |
|---|
| Land |
|---|
| Level | Rooms | Dimensions |
|---|---|---|
| Second level | Kitchen | 6'10'' x 19'6'' |
| Other | 7'9'' x 11'8'' | |
| Other | 7'5'' x 11'8'' | |
| Living room | 22'0'' x 10'3'' | |
| Kitchen | 6'10'' x 19'6'' | |
| Dining room | 15'1'' x 7'11'' | |
| Main level | 4pc Bathroom | 9'10'' x 8'1'' |
| Sauna | 7'0'' x 6'0'' | |
| Primary Bedroom | 10'8'' x 7'0'' | |
| Bedroom | 10'8'' x 6'11'' | |
| Bedroom | 10'8'' x 7'2'' | |
| Bedroom | 10'8'' x 7'4'' | |
| Foyer | 9'1'' x 8'10'' |
| Features | |||||
|---|---|---|---|---|---|
| Crushed stone driveway | Dishwasher | Dryer | |||
| Microwave | Refrigerator | Sauna | |||
| Stove | Central air conditioning | ||||




















































