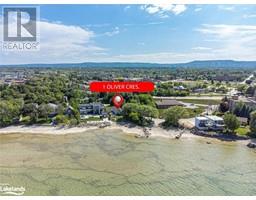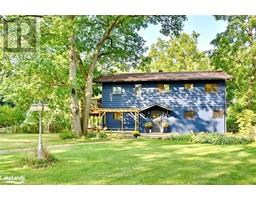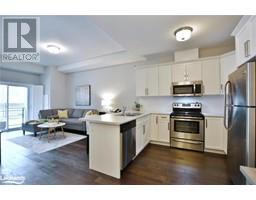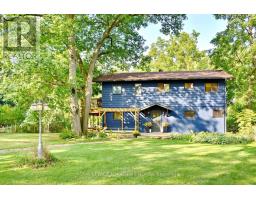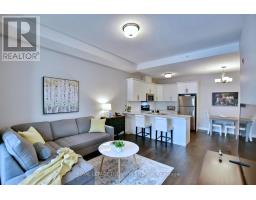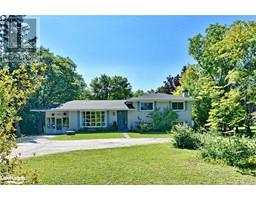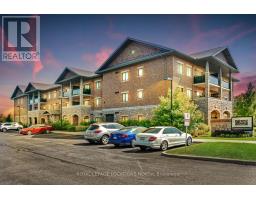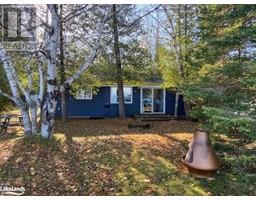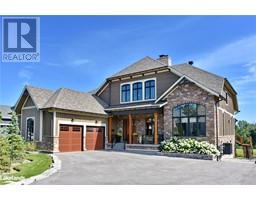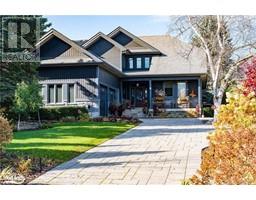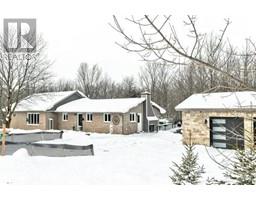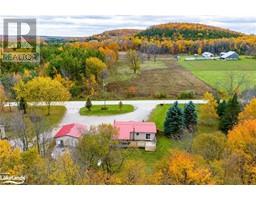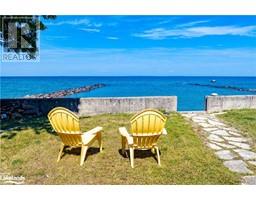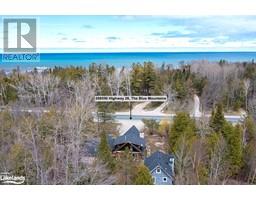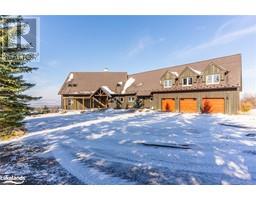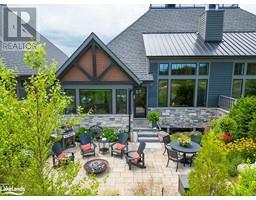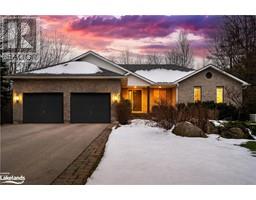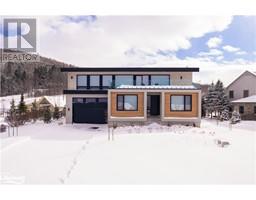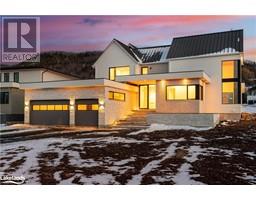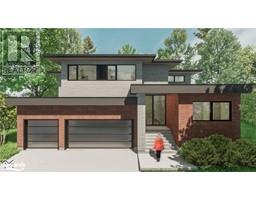171 SNOWBRIDGE Way Unit# 29 Blue Mountains, The Blue Mountains, Ontario, CA
Address: 171 SNOWBRIDGE Way Unit# 29, The Blue Mountains, Ontario
Summary Report Property
- MKT ID40514758
- Building TypeRow / Townhouse
- Property TypeSingle Family
- StatusBuy
- Added21 weeks ago
- Bedrooms3
- Bathrooms3
- Area1910 sq. ft.
- DirectionNo Data
- Added On03 Dec 2023
Property Overview
Just in time for the ski season! The ideal Airbnb fully equipped townhome licensed for 8 now available! Welcome to Historic Snowbridge in Blue Mountain, a fabulous development in walking distance from the hill. This 3 bed, 3 bath 2 story townhome is minutes from the Village, ski hills, trails & more. As part of the Blue Mountain Village Association, enjoy the on demand shuttle service, access to the blue mountain beach & other membership privileges. Around 1,910 SF, complete with lovely builder upgrades & finishes, beautiful & spacious kitchen with breakfast bar, double sided gas fireplace, primary bedroom retreat with 6 piece spa bathroom, lovely hardwood flooring & tile throughout, modern light fixtures & pot lights, 2nd floor laundry, attached single car garage with walk-in to main floor & more. Gorgeous decor & furnishings throughout. A full unfinished basement that can be turned into bonus games room & recreational space. A stunning community pool that offers an outdoor oasis in the summer time! This is an excellent opportunity to own a recreation property in The Blue Mountains, or if you'd like to rent it out as an income property, the Short Term Accommodations (STA) License is currently allowed, or use and rent to offset the costs, the options are limitless! Book your tour now! (id:51532)
Tags
| Property Summary |
|---|
| Building |
|---|
| Land |
|---|
| Level | Rooms | Dimensions |
|---|---|---|
| Second level | 5pc Bathroom | Measurements not available |
| Bedroom | 9'0'' x 14'11'' | |
| Bedroom | 9'4'' x 13'6'' | |
| 5pc Bathroom | Measurements not available | |
| Primary Bedroom | 12'4'' x 18'0'' | |
| Main level | 2pc Bathroom | Measurements not available |
| Kitchen | 8'8'' x 13'0'' | |
| Breakfast | 10'0'' x 11'0'' | |
| Family room | 10'0'' x 15'6'' |
| Features | |||||
|---|---|---|---|---|---|
| Cul-de-sac | Balcony | Paved driveway | |||
| Recreational | Sump Pump | Attached Garage | |||
| Visitor Parking | Dishwasher | Dryer | |||
| Microwave | Refrigerator | Stove | |||
| Washer | Central air conditioning | ||||




















































