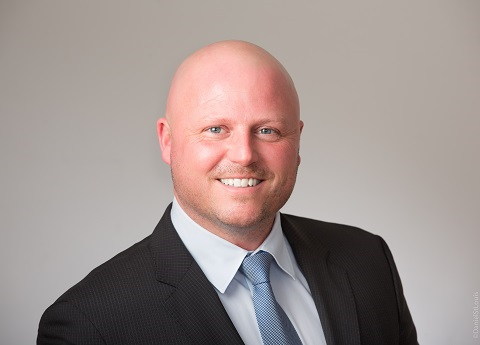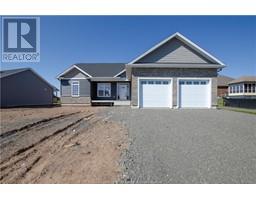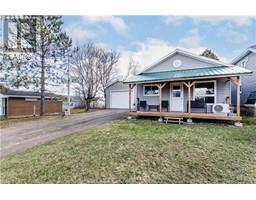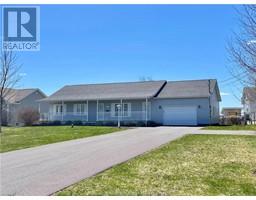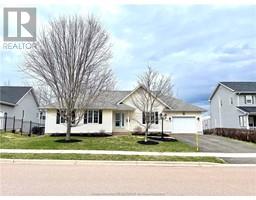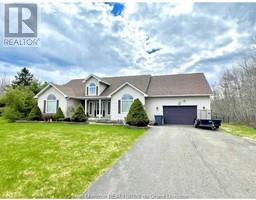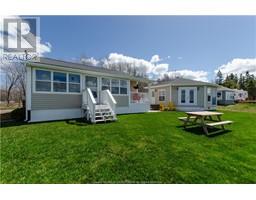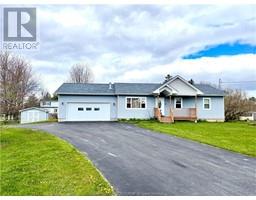154 Sanatorium, The Glades, New Brunswick, CA
Address: 154 Sanatorium, The Glades, New Brunswick
Summary Report Property
- MKT IDM159077
- Building TypeHouse
- Property TypeSingle Family
- StatusBuy
- Added3 weeks ago
- Bedrooms2
- Bathrooms1
- Area1060 sq. ft.
- DirectionNo Data
- Added On02 May 2024
Property Overview
COMING SOON!! SHOWING BEGIN ON THIS PROPERTY ON SATURDAY MAY 4TH AND OFFERS WILL BE REVIEWED ON FRIDAY MAY 10TH. ATTENTION CONTRACTOR'S, INVESTORS AND BUYERS LOOKING FOR AN AFFORDABLE FIXER UPPER!! This 1060 sqft, 2 bedroom 1 Bath home sits on a private 2 Acre Lot in River Glade, NB. This home is in live-in condition currently however, the bathroom requires renovating sooner than later. The foundation is poured concrete the home sits on a nice country lot. The breaker panel has been updated and is 200amps. This property is a Diamond in the Rough and is being sold "AS IS". The enclosed porch could be expanded into a more spacious mudroom entry when the exterior shell of the home is updated. Continue from there, into the home and discover a main floor, self-contained laundry room. Direct access to the basement is situated near the side entrance and if your intent is to extensively renovate this home, you may want to consider modifying or relocating this staircase. The eat-in kitchen is spacious, as is the living room. The central hallway gives access to 2 bedrooms, the laundry room and the full bath. The basement offers room for plenty of additional living space. (id:51532)
Tags
| Property Summary |
|---|
| Building |
|---|
| Level | Rooms | Dimensions |
|---|---|---|
| Fifth level | Other | 17x12.6 |
| Basement | Other | 18.9x12 |
| Other | 16.7x15.9 | |
| Other | 20.2x11.9 | |
| Main level | Foyer | Measurements not available |
| Kitchen | 17.3x12.3 | |
| Living room | 19.7x12 | |
| Laundry room | 9.5x7.1 | |
| 4pc Bathroom | 9.5x8 | |
| Bedroom | 9.5x8.10 | |
| Bedroom | 13x10 |
| Features | |||||
|---|---|---|---|---|---|
| Level lot | Gravel | ||||


































