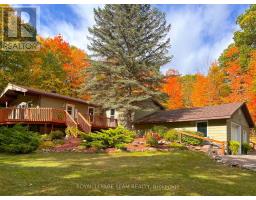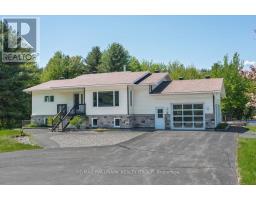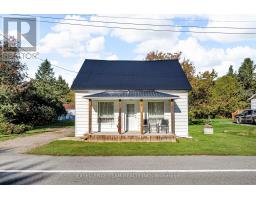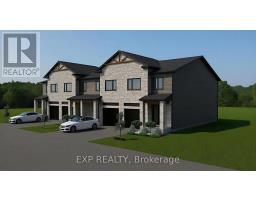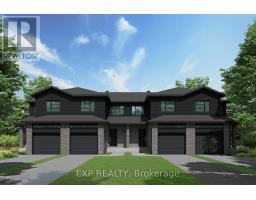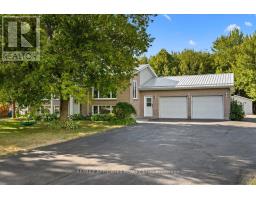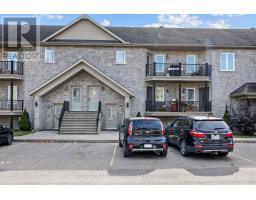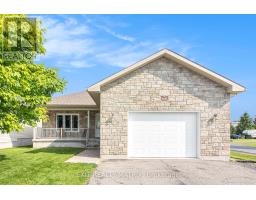110 MAYER STREET, The Nation, Ontario, CA
Address: 110 MAYER STREET, The Nation, Ontario
Summary Report Property
- MKT IDX12561586
- Building TypeHouse
- Property TypeSingle Family
- StatusBuy
- Added4 days ago
- Bedrooms3
- Bathrooms3
- Area1100 sq. ft.
- DirectionNo Data
- Added On20 Nov 2025
Property Overview
Welcome to 110 Mayer Street, a beautiful home in Limoges, a vibrant and growing community. Perfectly located right off Highway 417, Limoges offers quick access to the city while maintaining a peaceful, small-town feel. Outdoor enthusiasts will love being next to the Larose Forest, a haven for hiking, biking, skiing, and more, while families can enjoy nearby Calypso Waterpark, one of Canada's largest summer playgrounds. The community also boasts top-notch amenities, including parks, trails, a modern sports complex, a health center, pharmacy services, and local schools. Limoges has a truly welcoming atmosphere. This home offers the perfect combination of tranquil country living and convenient access to everything you need - come experience the best of Limoges. Home features brand new kitchen (Oct25), new hardwood on main level, updated main bathroom with soaker tub, finished basement for extra living and recreation space or extended family living. (id:51532)
Tags
| Property Summary |
|---|
| Building |
|---|
| Land |
|---|
| Level | Rooms | Dimensions |
|---|---|---|
| Second level | Bedroom 2 | 3.3 m x 3.02 m |
| Bedroom 3 | 3 m x 3.05 m | |
| Primary Bedroom | 4.39 m x 3.2 m | |
| Bathroom | 3 m x 2.53 m | |
| Basement | Bathroom | 2.58 m x 3.44 m |
| Recreational, Games room | 8.95 m x 6.06 m | |
| Ground level | Foyer | 1 m x 1 m |
| Living room | 6.74 m x 5.42 m | |
| Bathroom | 2.1 m x 1.63 m | |
| Dining room | 2.2 m x 3.23 m | |
| Kitchen | 3.86 m x 3.54 m |
| Features | |||||
|---|---|---|---|---|---|
| Flat site | Carpet Free | Attached Garage | |||
| Garage | Central Vacuum | Dishwasher | |||
| Dryer | Microwave | Stove | |||
| Washer | Window Coverings | Refrigerator | |||
| Central air conditioning | Fireplace(s) | ||||

















































