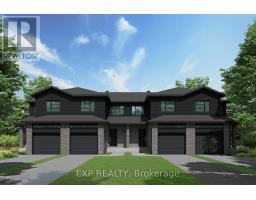984 KATIA STREET, The Nation, Ontario, CA
Address: 984 KATIA STREET, The Nation, Ontario
Summary Report Property
- MKT IDX12264690
- Building TypeHouse
- Property TypeSingle Family
- StatusBuy
- Added2 days ago
- Bedrooms2
- Bathrooms2
- Area1100 sq. ft.
- DirectionNo Data
- Added On01 Sep 2025
Property Overview
OPEN HOUSE this Sunday August 31st from 2 p.m. to 4 p.m. at Benam Construction's model home located at 136 Giroux St. in Limoges. Welcome to the Blue Mountain I, a beautifully designed open-concept bungalow that effortlessly blends style and functionality for the perfect living experience. The bright and airy chefs cuisine, complete with a spacious island and walk-in pantry, will satisfy your culinary needs. The separate dining and living areas are perfect for entertaining or enjoying quality time with your family. Retreat to your luxurious primary suite, complete with a spacious walk-in closet and spa-like 4-piece ensuite that will have you feeling relaxed and rejuvenated. The 2nd bedroom can easily be converted into a home office or playroom to suit your needs. A second 4-piece bathroom on the main level awaits your guests or family members with a separate and convenient laundry room located on the main floor. This stunning home is nestled in the vibrant community of Limoges, home to a brand-new Sports Complex and just steps away from Larose Forest, Ecole Saint-Viateur and Calypso Water Park. Pictures are from a previously built home and may include upgrades. (id:51532)
Tags
| Property Summary |
|---|
| Building |
|---|
| Land |
|---|
| Level | Rooms | Dimensions |
|---|---|---|
| Main level | Kitchen | 3.58 m x 3.81 m |
| Dining room | 2.79 m x 3.25 m | |
| Living room | 4.06 m x 3.45 m | |
| Primary Bedroom | 3.96 m x 3.2 m | |
| Bedroom 2 | 3.25 m x 2.84 m | |
| Laundry room | 1.52 m x 1.55 m |
| Features | |||||
|---|---|---|---|---|---|
| Attached Garage | Garage | ||||











































