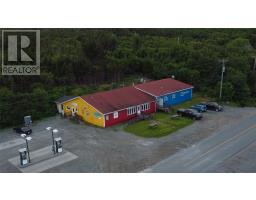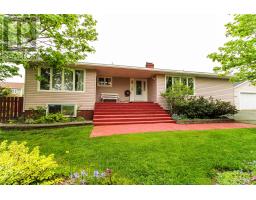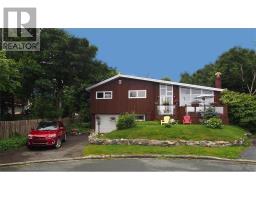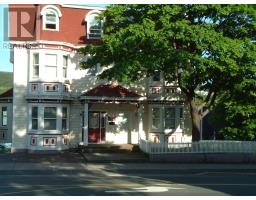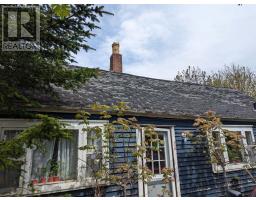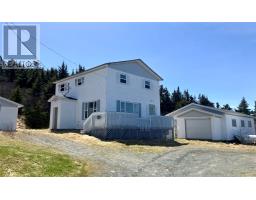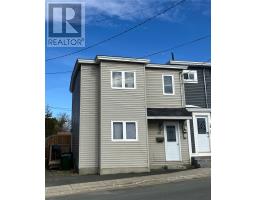11 Main Road, Thornlea, Newfoundland & Labrador, CA
Address: 11 Main Road, Thornlea, Newfoundland & Labrador
Summary Report Property
- MKT ID1267214
- Building TypeHouse
- Property TypeSingle Family
- StatusBuy
- Added16 weeks ago
- Bedrooms3
- Bathrooms1
- Area1100 sq. ft.
- DirectionNo Data
- Added On23 Jan 2024
Property Overview
This wonderful home is your chance to own an ocean-front property with all the modern amenities in Thornlea, located only 1 hour and 15 minutes from St. John's. As you drive in, you will be greeted with a newly sealed driveway that can fit 3-5 cars, a double-door detached garage, and a greenhouse. A huge sundeck that wraps two sides of the home and two sliding patio doors and a side door that opens into the kitchen. The dining room is perfect for entertaining. All on one-floor, this bungalow has a spacious eat-in kitchen with all-new appliances and cabinetry, and a separate dining room that has abundant sunlight coming in through the sliding glass door and windows. Imagine waking up with the views of the Thornlea Harbour and entertaining in a larger-than-average living room facing the ocean. Quench your summer thirst with fresh mountain water coming right in your tap, while still being able to utilize town water, sewer, and garbage collection services. With three bedrooms and a full bathroom, as well as a washer and dryer hidden behind the barn doors, and a gardener's paradise in both the front and in the backyard makes this a perfect primary residence or your thrilling summer getaway destination! (id:51532)
Tags
| Property Summary |
|---|
| Building |
|---|
| Land |
|---|
| Level | Rooms | Dimensions |
|---|---|---|
| Main level | Living room | 16.7 x 20 |
| Bedroom | 7 x 10 | |
| Bath (# pieces 1-6) | 3pc | |
| Dining room | 25 x 8.1 | |
| Bedroom | 7 x 10 | |
| Bedroom | 8.1 x 11.6 | |
| Other | 7.3 x 10 | |
| Not known | 8.4 x 15.4 |
| Features | |||||
|---|---|---|---|---|---|
| Detached Garage | Garage(2) | Dishwasher | |||
| Washer | Dryer | Air exchanger | |||



















