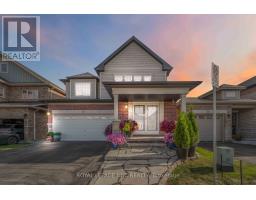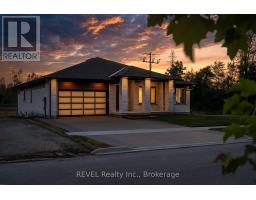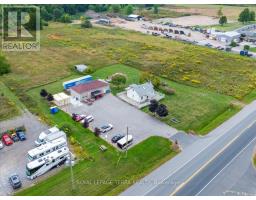1523 BARRON ROAD, Thorold (Port Robinson), Ontario, CA
Address: 1523 BARRON ROAD, Thorold (Port Robinson), Ontario
Summary Report Property
- MKT IDX12495488
- Building TypeHouse
- Property TypeSingle Family
- StatusBuy
- Added2 days ago
- Bedrooms4
- Bathrooms2
- Area1500 sq. ft.
- DirectionNo Data
- Added On01 Nov 2025
Property Overview
Looking for more privacy away from the city?? This perfect home in the ideal pocket of Niagara is waiting for your family to make memories here. With a large custom Kitchen/ dining that will seat the whole family, entertaining will be a dream. The private backyard is the perfect place to relax on your oversized covered patio, listen to the birds, go for a dip in your 3yo inground pool or enjoy a glass of wine in your hot tub. After dinner you can enjoy a game of pool in your newly finished rec-room with a bar, or curl up in front of the fireplace with a good book and a cup of tea. Enjoy the fabulous neighbors while sitting on your extra large covered front porch. For those who love long walks, the beautiful canal is only a short stroll away. The oversized single garage will make life much easier with extra storage and room for a 2nd fridge. And that's not all, the 49 X 16 SHOP with hydro will be the perfect place for all your projects. This home really has so much to offer you and your loved ones. Updates over the last 3 years include but not limited to, new flooring, custom kitchen, inground pool, new windows and interior doors on main floor, extension on Shop and many more. Come and see all that this home has to offer. (id:51532)
Tags
| Property Summary |
|---|
| Building |
|---|
| Land |
|---|
| Level | Rooms | Dimensions |
|---|---|---|
| Basement | Recreational, Games room | 6.12 m x 4.45 m |
| Recreational, Games room | 5.3 m x 4.48 m | |
| Bedroom 4 | 4.5 m x 3.62 m | |
| Laundry room | 3.99 m x 3.07 m | |
| Main level | Kitchen | 4.19 m x 4.09 m |
| Dining room | 4.65 m x 3.25 m | |
| Living room | 5.08 m x 4.72 m | |
| Primary Bedroom | 4.29 m x 5.38 m | |
| Bedroom 2 | 4.06 m x 5.38 m | |
| Bedroom 3 | 4.04 m x 3.35 m |
| Features | |||||
|---|---|---|---|---|---|
| Wooded area | Carpet Free | Attached Garage | |||
| Garage | Hot Tub | Garage door opener remote(s) | |||
| Oven - Built-In | Water Heater | Blinds | |||
| Dryer | Garage door opener | Microwave | |||
| Stove | Washer | Window Coverings | |||
| Refrigerator | Central air conditioning | ||||











































