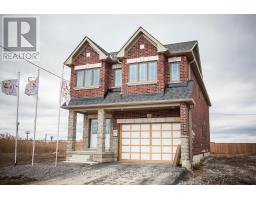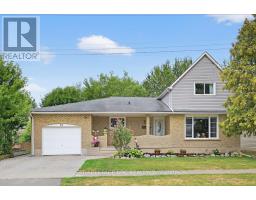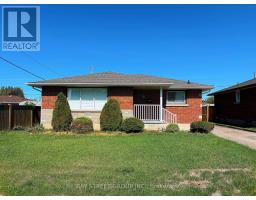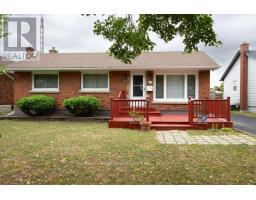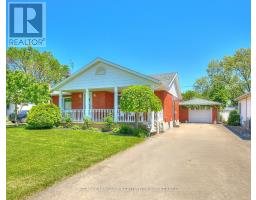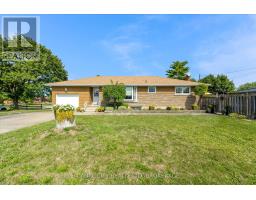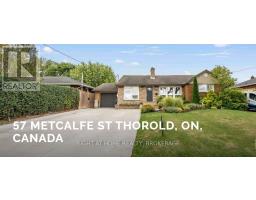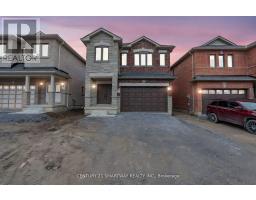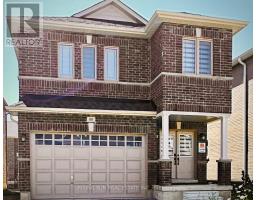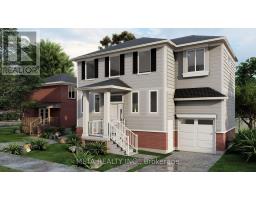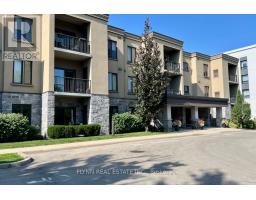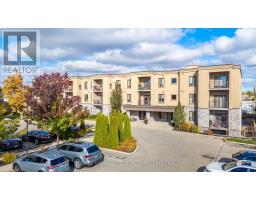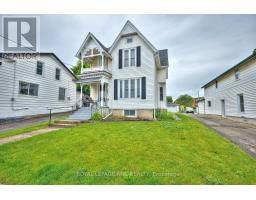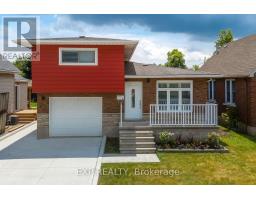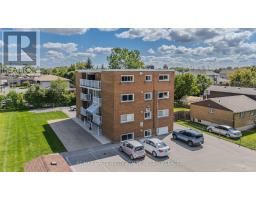118 PALACE STREET, Thorold (Thorold Downtown), Ontario, CA
Address: 118 PALACE STREET, Thorold (Thorold Downtown), Ontario
4 Beds4 Baths2500 sqftStatus: Buy Views : 119
Price
$809,900
Summary Report Property
- MKT IDX12347544
- Building TypeHouse
- Property TypeSingle Family
- StatusBuy
- Added10 weeks ago
- Bedrooms4
- Bathrooms4
- Area2500 sq. ft.
- DirectionNo Data
- Added On21 Aug 2025
Property Overview
Welcome home to this 2600 sqft all-brick detached home sitting on an oversized lot. Enter through the exterior double doors to a large foyer and hallway. This leads to a large open-concept main floor with 9-foot ceilings and a chef's kitchen with quartz counters. This home features hardwood floors throughout the main floor, an oak staircase, and oak/iron railings. On the second level, you will find 4 generously sized bedrooms, all connected to a bathroom. This property is minutes from major shopping centers, gyms, beautiful hiking trails, wineries, Brock University, and Niagara College campuses. (id:51532)
Tags
| Property Summary |
|---|
Property Type
Single Family
Building Type
House
Storeys
2
Square Footage
2500 - 3000 sqft
Community Name
557 - Thorold Downtown
Title
Freehold
Land Size
23.3 x 177.3 FT|under 1/2 acre
Parking Type
Attached Garage,Garage
| Building |
|---|
Bedrooms
Above Grade
4
Bathrooms
Total
4
Partial
1
Interior Features
Appliances Included
Central Vacuum, Water Heater
Flooring
Tile, Hardwood
Basement Type
Full
Building Features
Features
Carpet Free, Sump Pump
Foundation Type
Poured Concrete
Style
Detached
Square Footage
2500 - 3000 sqft
Building Amenities
Fireplace(s)
Heating & Cooling
Heating Type
Forced air
Utilities
Utility Sewer
Sanitary sewer
Water
Municipal water
Exterior Features
Exterior Finish
Brick, Stone
Parking
Parking Type
Attached Garage,Garage
Total Parking Spaces
3
| Land |
|---|
Other Property Information
Zoning Description
R1
| Level | Rooms | Dimensions |
|---|---|---|
| Second level | Bedroom 4 | 3.35 m x 5.12 m |
| Bathroom | 3.04 m x 1.52 m | |
| Primary Bedroom | 3.9 m x 5.97 m | |
| Bathroom | 3.04 m x 2.77 m | |
| Bedroom 2 | 3.048 m x 3.53 m | |
| Bedroom 3 | 3.59 m x 4.45 m | |
| Main level | Family room | 2.74 m x 3.65 m |
| Kitchen | 3.29 m x 3.04 m | |
| Family room | 3.65 m x 4.26 m | |
| Living room | 3.65 m x 7.01 m | |
| Laundry room | 3.96 m x 1.82 m |
| Features | |||||
|---|---|---|---|---|---|
| Carpet Free | Sump Pump | Attached Garage | |||
| Garage | Central Vacuum | Water Heater | |||
| Fireplace(s) | |||||






























