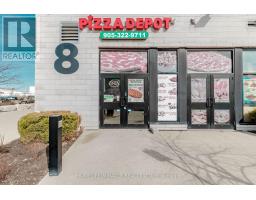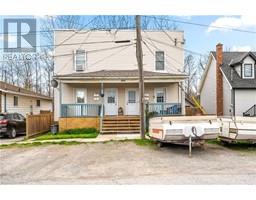2348 CLIFTON Street 556 - Allanburg/Thorold South, Thorold, Ontario, CA
Address: 2348 CLIFTON Street, Thorold, Ontario
Summary Report Property
- MKT ID40746068
- Building TypeHouse
- Property TypeSingle Family
- StatusBuy
- Added1 days ago
- Bedrooms4
- Bathrooms3
- Area2211 sq. ft.
- DirectionNo Data
- Added On09 Jul 2025
Property Overview
Welcome to this charming two-story character home nestled on a spacious, beautifully treed lot in the heart of Allanburg. Perfect for families, this versatile and inviting property offers a blend of classic features and modern functionality. The covered front porch is perfect for enjoying your morning coffee or greeting the neighbours. Inside, you'll find four generous bedrooms and 3 bathrooms. The kitchen is located at the rear, offering ample counter space and cabinetry. The formal dining room next to the kitchen is perfect for hosting family dinners and special occasions. At the front of the home, unwind in the cozy sitting room complete with a gas fireplace, or relax in the adjacent family room—a great layout for both family living and entertaining. The former garage has been converted into a heated workshop/man cave, including a convenient 2-piece bathroom, and a bonus sunroom/den area at the back with patio door to the rear yard. Step outside to the expansive backyard oasis, offering plenty of room to play. There’s a multi-tiered deck, a gazebo, an outdoor bar area, and a 20 foot by 40’ inground pool with new pump and heater in 2022. Whether it’s summer BBQs, pool parties, or relaxing evenings, this yard is ready for it all. Located on a quiet street, with tons of potential and space to grow, this home is ready for your personal touch. Conveniently situated on a school bus route and right off of the 406 in the hub of Niagara making commuting and daily errands a breeze. (id:51532)
Tags
| Property Summary |
|---|
| Building |
|---|
| Land |
|---|
| Level | Rooms | Dimensions |
|---|---|---|
| Second level | 4pc Bathroom | 13'7'' x 7'9'' |
| Bedroom | 11'8'' x 12'7'' | |
| Bedroom | 11'6'' x 9'3'' | |
| Bedroom | 14'6'' x 11'11'' | |
| Primary Bedroom | 14'8'' x 12'1'' | |
| Basement | 2pc Bathroom | 2'11'' x 5'10'' |
| Recreation room | 15'3'' x 11'3'' | |
| Other | 15'3'' x 12'3'' | |
| Main level | 2pc Bathroom | 3'4'' x 5'8'' |
| Kitchen | 14'5'' x 11'11'' | |
| Dining room | 14'8'' x 12'0'' | |
| Family room | 14'3'' x 12'6'' | |
| Living room | 11'4'' x 12'6'' | |
| Foyer | 8'0'' x 4'8'' |
| Features | |||||
|---|---|---|---|---|---|
| Cul-de-sac | Gazebo | Attached Garage | |||
| Dishwasher | Dryer | Microwave | |||
| Refrigerator | Satellite Dish | Stove | |||
| Water meter | Washer | Window Coverings | |||
| None | |||||































































