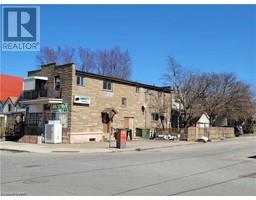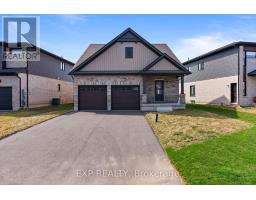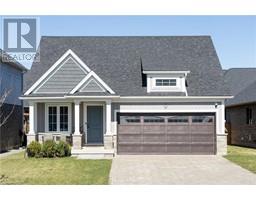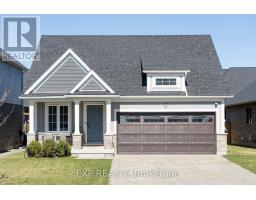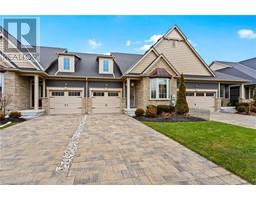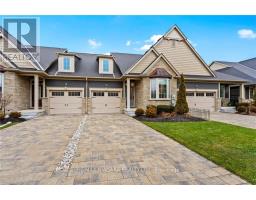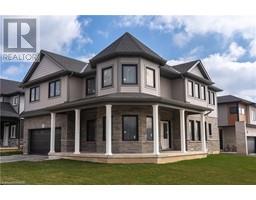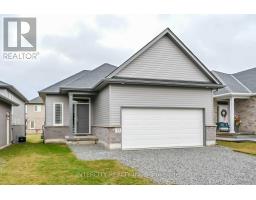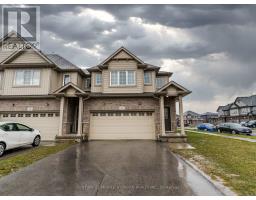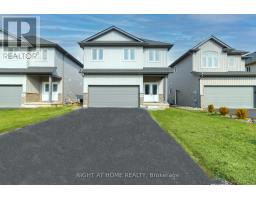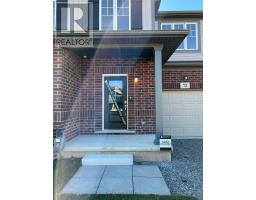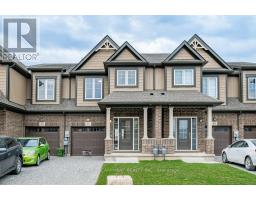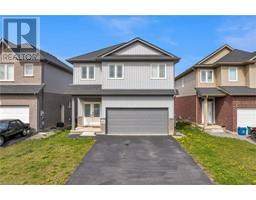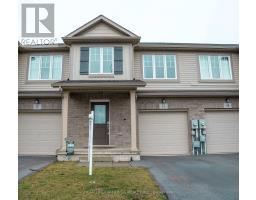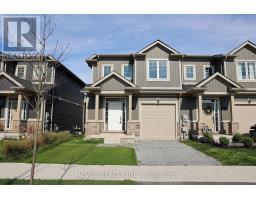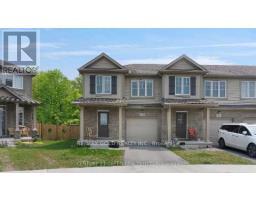8 DAMUDE Avenue 561 - Port Robinson, Thorold, Ontario, CA
Address: 8 DAMUDE Avenue, Thorold, Ontario
Summary Report Property
- MKT ID40579060
- Building TypeRow / Townhouse
- Property TypeSingle Family
- StatusBuy
- Added2 weeks ago
- Bedrooms3
- Bathrooms3
- Area1400 sq. ft.
- DirectionNo Data
- Added On02 May 2024
Property Overview
Welcome to this beautiful End unit townhome that features 3 bedrooms and 2.5 bathroom and is conveniently located in Thorold just off the Hwy 406. As you step in, on the main level you will find an open concept layout, upgraded kitchen cabinets, central island and your living room leading outside to a beautiful deck overlooking to no rear neighbour. Upstairs you will find 3 spacious bedrooms and the Master coming with a spacious Walk/In closet and attached En-suite. The basement is unfinished currently, but this being an end unit creates great potential for anyone to put a side entrance and finish it for extra rental income or an In-Law suite in the future. Upgraded 200 Amp electrical panel. This location is centrally located between Thorold and Welland and is close to all the amenities like Schools, Parks, Grocery stores, 4 mins from Niagara College, 9 mins from Brock University, 5 mins from Seaway Mall and so many other amenities. Book your showing today!! (id:51532)
Tags
| Property Summary |
|---|
| Building |
|---|
| Land |
|---|
| Level | Rooms | Dimensions |
|---|---|---|
| Second level | 4pc Bathroom | Measurements not available |
| 3pc Bathroom | Measurements not available | |
| Bedroom | 10'0'' x 10'2'' | |
| Bedroom | 9'5'' x 10'4'' | |
| Primary Bedroom | 11'2'' x 13'10'' | |
| Main level | 2pc Bathroom | Measurements not available |
| Dinette | 10'5'' x 7'11'' | |
| Kitchen | 8'4'' x 10'1'' | |
| Great room | 12'7'' x 15'0'' |
| Features | |||||
|---|---|---|---|---|---|
| Attached Garage | Dishwasher | Dryer | |||
| Refrigerator | Stove | Washer | |||
| Central air conditioning | |||||































