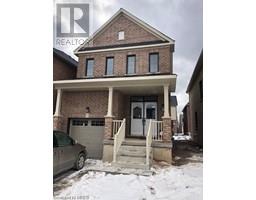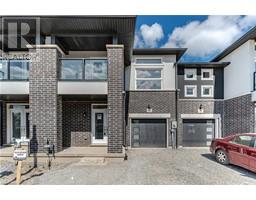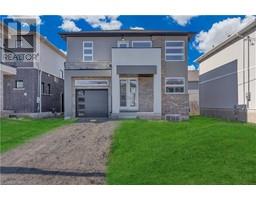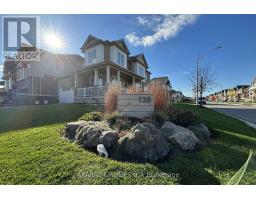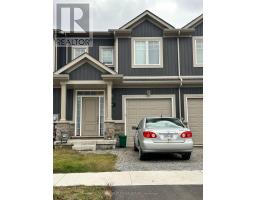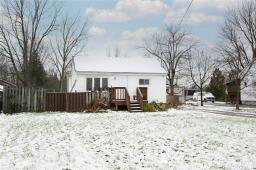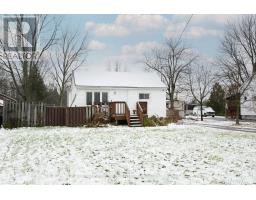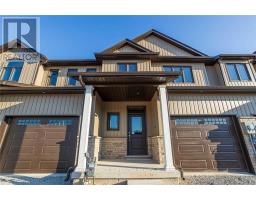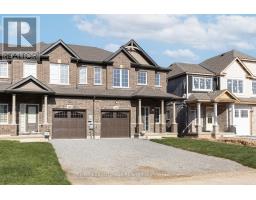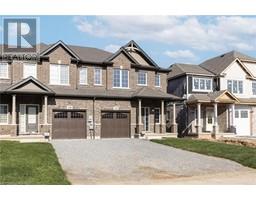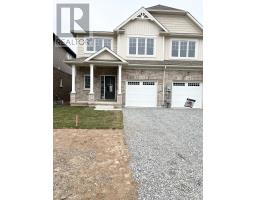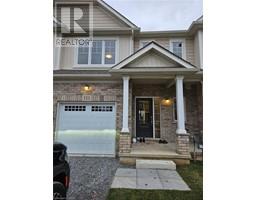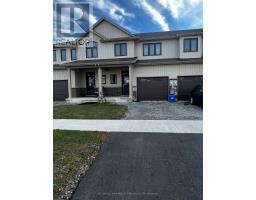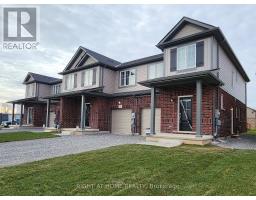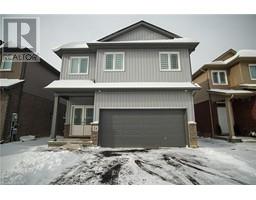215 TAYLOR Street Unit# UPPER 556 - Allanburg/Thorold South, Thorold, Ontario, CA
Address: 215 TAYLOR Street Unit# UPPER, Thorold, Ontario
Summary Report Property
- MKT ID40542202
- Building TypeHouse
- Property TypeSingle Family
- StatusRent
- Added10 weeks ago
- Bedrooms4
- Bathrooms3
- AreaNo Data sq. ft.
- DirectionNo Data
- Added On16 Feb 2024
Property Overview
Step into a contemporary marvel crafted in 2023, offering a fresh perspective on modern living. This 4-bedroom, 3.5-bathroom haven merges modern design and thoughtful layout for an exceptional experience. Generously sized bedrooms provide tranquil retreats for comfort and privacy. Ideal for a small family, this home offers ample space to thrive. The gourmet kitchen, a chef's delight, features high-end stainless steel appliances and abundant counter space. The open concept main floor seamlessly connects living, dining, and kitchen areas, ideal for family gatherings. Natural light floods the interiors, creating a warm ambiance. A perfect blend of sleek aesthetics and practical functionality, this residence boasts 3.5 well-appointed washrooms for added convenience and luxury. Every detail is carefully considered, offering a stylish and joyous living experience. Embrace contemporary living in this meticulously crafted home—a testament to luxury, sophistication, and modern lifestyle. (id:51532)
Tags
| Property Summary |
|---|
| Building |
|---|
| Land |
|---|
| Level | Rooms | Dimensions |
|---|---|---|
| Second level | 3pc Bathroom | Measurements not available |
| 4pc Bathroom | Measurements not available | |
| Bedroom | 4'2'' x 4'4'' | |
| Bedroom | 3'7'' x 3'4'' | |
| Bedroom | 3'2'' x 3'6'' | |
| Primary Bedroom | 4'4'' x 4'7'' | |
| Main level | 2pc Bathroom | Measurements not available |
| Dining room | 5'4'' x 4'6'' | |
| Kitchen | 5'4'' x 4'6'' | |
| Great room | 4'0'' x 5'10'' |
| Features | |||||
|---|---|---|---|---|---|
| Attached Garage | Dryer | Refrigerator | |||
| Stove | Washer | Hood Fan | |||
| Central air conditioning | |||||































