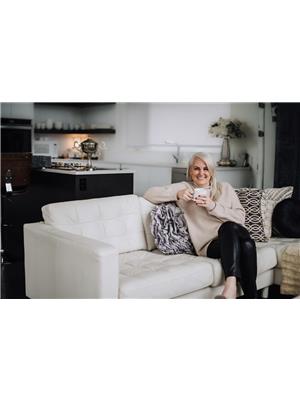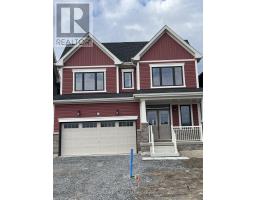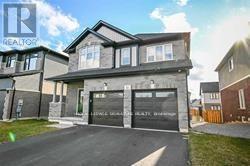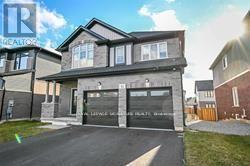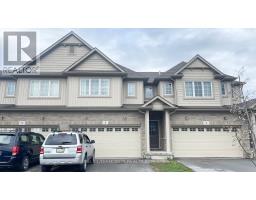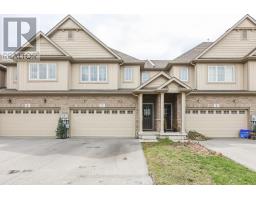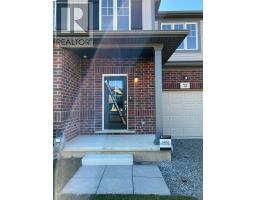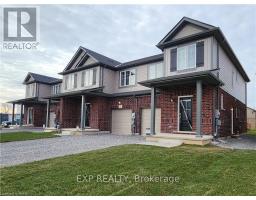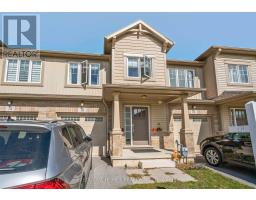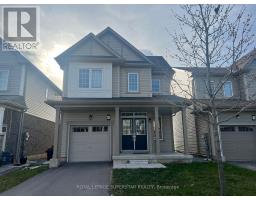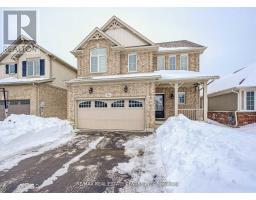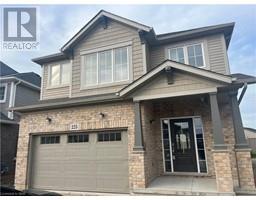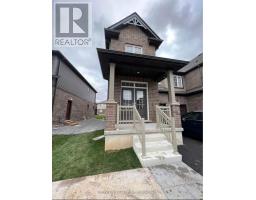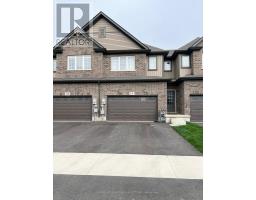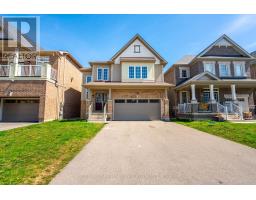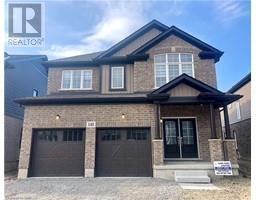39 SUCCESS Way 560 - Rolling Meadows, Thorold, Ontario, CA
Address: 39 SUCCESS Way, Thorold, Ontario
Summary Report Property
- MKT ID40581767
- Building TypeHouse
- Property TypeSingle Family
- StatusRent
- Added2 weeks ago
- Bedrooms4
- Bathrooms3
- AreaNo Data sq. ft.
- DirectionNo Data
- Added On02 May 2024
Property Overview
Don't miss your opportunity to lease this immaculate, nearly-new, raised bungalow in the conveniently located & ever popular family-friendly neighbourhood of Rolling Meadows. This 1200 Sq. Ft. home has two main floor bedrooms and two main floor baths, outfitted with quartz countertops, tiled backsplash and hardwood and tile throughout. The generous principle bedroom has a large walk-in closet and a roomy ensuite. The bright living & dining area has a vaulted ceiling and large windows. The generous kitchen has a sliding walk-out to a covered deck with stairs down to a fully fenced back yard. The finished basement, newly updated with luxury vinyl, has a spacious recreation room, convenient kitchenette with quartz counters, sink and tiled backsplash. You'll love the big bright windows, and there are 2 more bedrooms, and a four-piece bathroom to round out this amazing basement space! Looking for the perfect family home? (id:51532)
Tags
| Property Summary |
|---|
| Building |
|---|
| Land |
|---|
| Level | Rooms | Dimensions |
|---|---|---|
| Basement | Bedroom | 10'9'' x 8'2'' |
| Bedroom | 12'8'' x 10'0'' | |
| 4pc Bathroom | Measurements not available | |
| Lower level | Recreation room | 20'11'' x 19'5'' |
| Foyer | 12'8'' x 10'8'' | |
| Main level | Full bathroom | Measurements not available |
| Primary Bedroom | 13'7'' x 12'2'' | |
| Bedroom | 11'9'' x 9'11'' | |
| 4pc Bathroom | Measurements not available | |
| Kitchen | 16'3'' x 15'4'' | |
| Dining room | 15'4'' x 8'7'' | |
| Living room | 11'7'' x 11'3'' | |
| Foyer | 7'1'' x 6'8'' |
| Features | |||||
|---|---|---|---|---|---|
| Southern exposure | Conservation/green belt | Paved driveway | |||
| Attached Garage | Dishwasher | Dryer | |||
| Refrigerator | Stove | Washer | |||
| Hood Fan | Central air conditioning | ||||









































