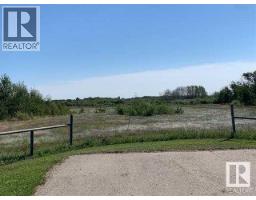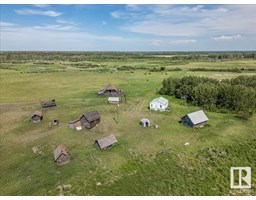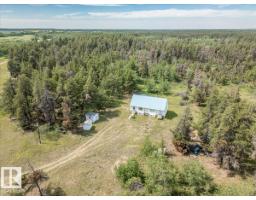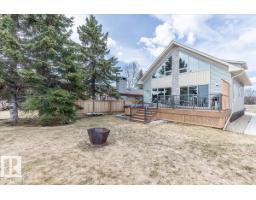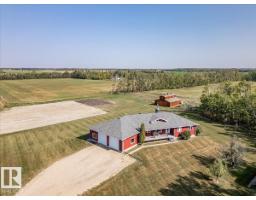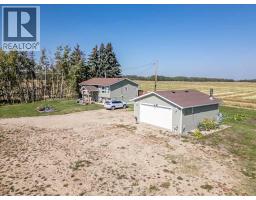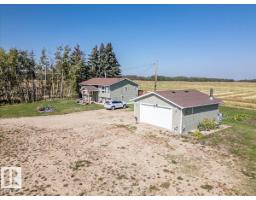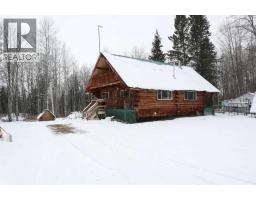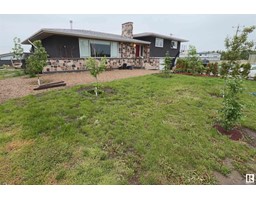5309 52 ST Thorsby, Thorsby, Alberta, CA
Address: 5309 52 ST, Thorsby, Alberta
4 Beds3 Baths1939 sqftStatus: Buy Views : 88
Price
$349,900
Summary Report Property
- MKT IDE4465525
- Building TypeHouse
- Property TypeSingle Family
- StatusBuy
- Added11 weeks ago
- Bedrooms4
- Bathrooms3
- Area1939 sq. ft.
- DirectionNo Data
- Added On13 Nov 2025
Property Overview
This 1939 sq/ft home is situated on a large lot with a fully finished 37' x 24' Detached Garage. Past the large deck and into the home the family room welcomes you to the main floor. A Den and Three Bedrooms are on the main floor incuding the Primary Bedroom with its own walk-in closet. The Spacious Kitchen is open to the living room with a Pantry and a fireplace. A 4 piece Bathroom, 3 Piece Bathroom, and Laundry Room concluded the main level. The Basement has a 4 piece Bathroom, and another Bedroom. The Large Garage has Heat, Power, and a Concrete Floor with a drain. The Backyard is Fenced for pets with chain link. This Property has to be viewed in person to appreciate its size! (id:51532)
Tags
| Property Summary |
|---|
Property Type
Single Family
Building Type
House
Storeys
1
Square Footage
1939 sqft
Title
Freehold
Neighbourhood Name
Thorsby
Land Size
1774.45 m2
Built in
1950
Parking Type
Detached Garage,Heated Garage,Oversize,See Remarks
| Building |
|---|
Bathrooms
Total
4
Interior Features
Appliances Included
Dishwasher, Dryer, Microwave Range Hood Combo, Refrigerator, Stove, Washer
Basement Type
Partial (Partially finished)
Building Features
Features
Treed, See remarks, Lane, Level
Style
Detached
Architecture Style
Raised bungalow
Square Footage
1939 sqft
Structures
Deck
Heating & Cooling
Heating Type
Forced air
Parking
Parking Type
Detached Garage,Heated Garage,Oversize,See Remarks
| Level | Rooms | Dimensions |
|---|---|---|
| Basement | Bedroom 4 | 3.75 m x 3.5 m |
| Recreation room | 5.88 m x 3.43 m | |
| Main level | Living room | 5.53 m x 4.97 m |
| Kitchen | 3.47 m x 2.96 m | |
| Family room | 6.06 m x 4.79 m | |
| Den | 3.46 m x 2.3 m | |
| Primary Bedroom | 4.06 m x 4 m | |
| Bedroom 2 | 4.69 m x 2.92 m | |
| Bedroom 3 | 3.52 m x 3.45 m |
| Features | |||||
|---|---|---|---|---|---|
| Treed | See remarks | Lane | |||
| Level | Detached Garage | Heated Garage | |||
| Oversize | See Remarks | Dishwasher | |||
| Dryer | Microwave Range Hood Combo | Refrigerator | |||
| Stove | Washer | ||||





































