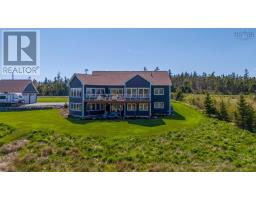15 Loon Lane, Three Fathom Harbour, Nova Scotia, CA
Address: 15 Loon Lane, Three Fathom Harbour, Nova Scotia
Summary Report Property
- MKT ID202511705
- Building TypeHouse
- Property TypeSingle Family
- StatusBuy
- Added11 weeks ago
- Bedrooms3
- Bathrooms3
- Area2868 sq. ft.
- DirectionNo Data
- Added On07 Jul 2025
Property Overview
This one-of-a-kind home offers 3 spacious bedrooms, 3 bathrooms, a triple car garage, and deeded access to beautiful Porters Lakejust steps from your front porch! Perfect for outdoor enthusiasts, youll enjoy nearby lake activities, popular surfing spots, and quick access to the Atlantic Trail, all just minutes away. Inside, a stunning three-sided fireplacecomplete with a built-in pizza ovenadds warmth and charm to both the generous dining/kitchen area and the oversized living room. Upstairs, the expansive primary suite features a sizable den and a lovely Juliet balcony to welcome in the fresh air and serene sounds of nature. The triple car garage is ideal as a workshop or for hobbyists, with ample driveway space for all your projects. The large, tree-lined backyard provides peaceful privacyyour own slice of nature at home. Downstairs hosts an unfinished walk out basement. The possibilities for this property are truly endless, book your viewing today! (id:51532)
Tags
| Property Summary |
|---|
| Building |
|---|
| Level | Rooms | Dimensions |
|---|---|---|
| Second level | Primary Bedroom | 24.6x15.9-jog |
| Den | 18.6x15.5-jog | |
| Bath (# pieces 1-6) | 15.7x8 | |
| Main level | Foyer | 18.6x13.6-jog |
| Living room | 31.6x14.7-jog | |
| Dining room | 18.6x18 | |
| Kitchen | 14.8x13.7 | |
| Bedroom | 12.8x12-jog | |
| Bedroom | 12.8x11-jog | |
| Bath (# pieces 1-6) | 8.2x8 | |
| Bath (# pieces 1-6) | 6.7x8.8 | |
| Laundry room | 8.8x5.9 |
| Features | |||||
|---|---|---|---|---|---|
| Level | Garage | Detached Garage | |||
| Stove | Dishwasher | Dryer | |||
| Washer | Refrigerator | Water softener | |||
| Walk out | |||||




















































